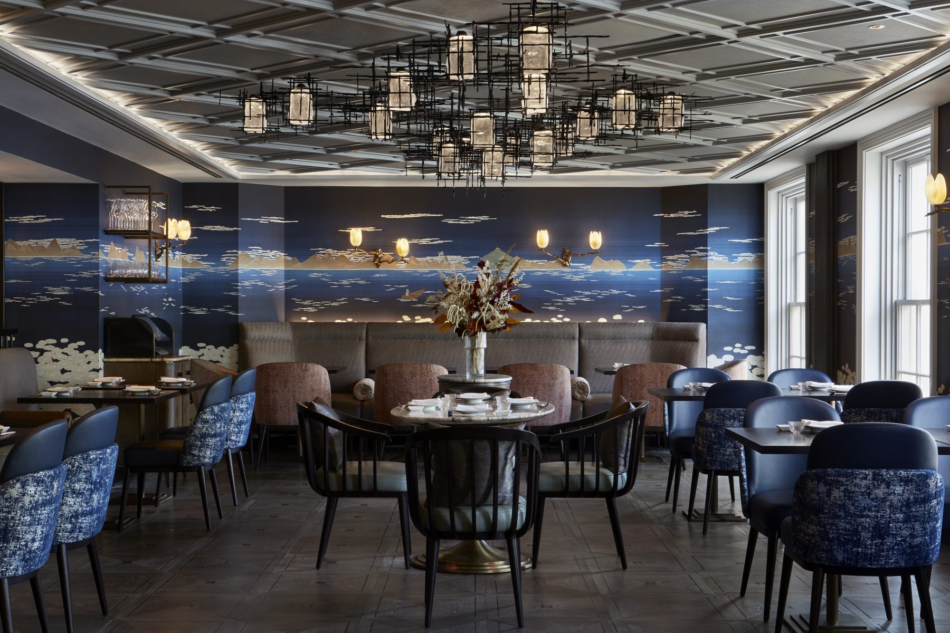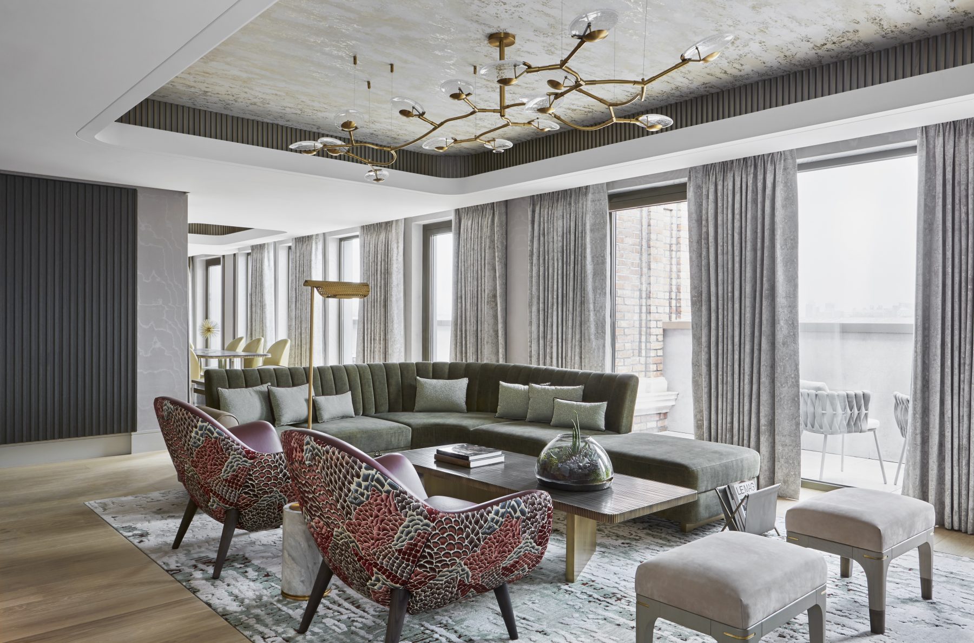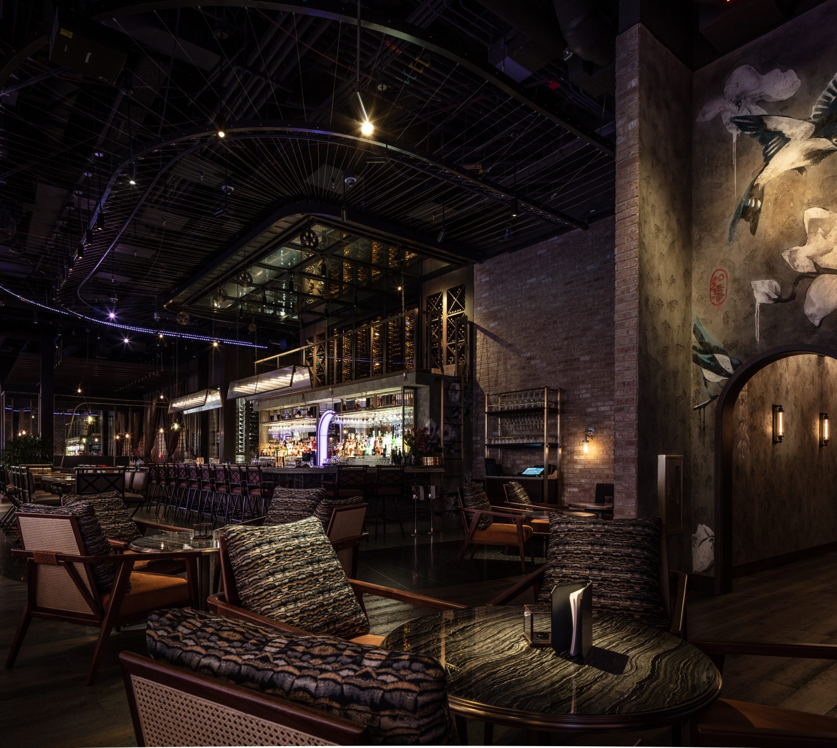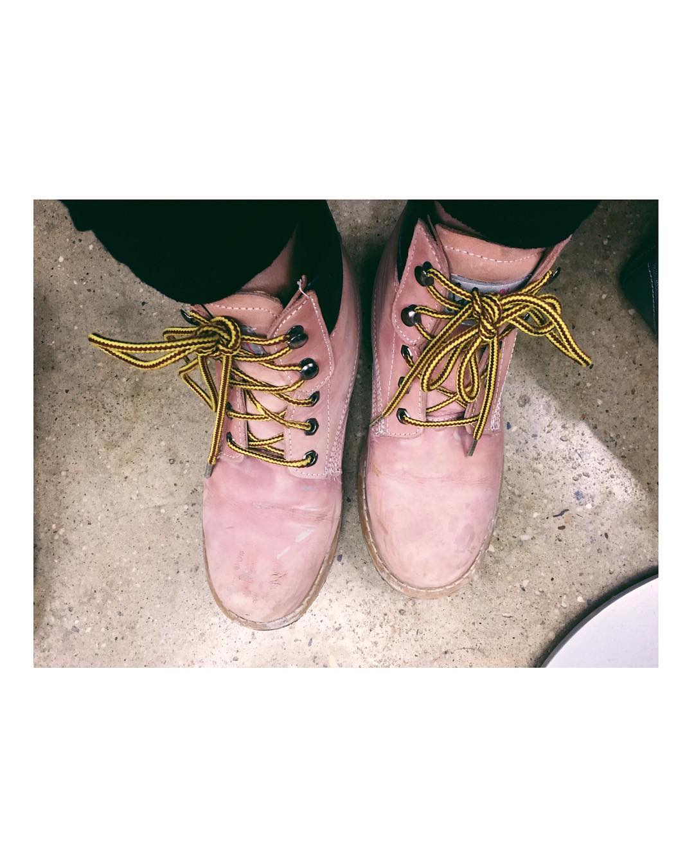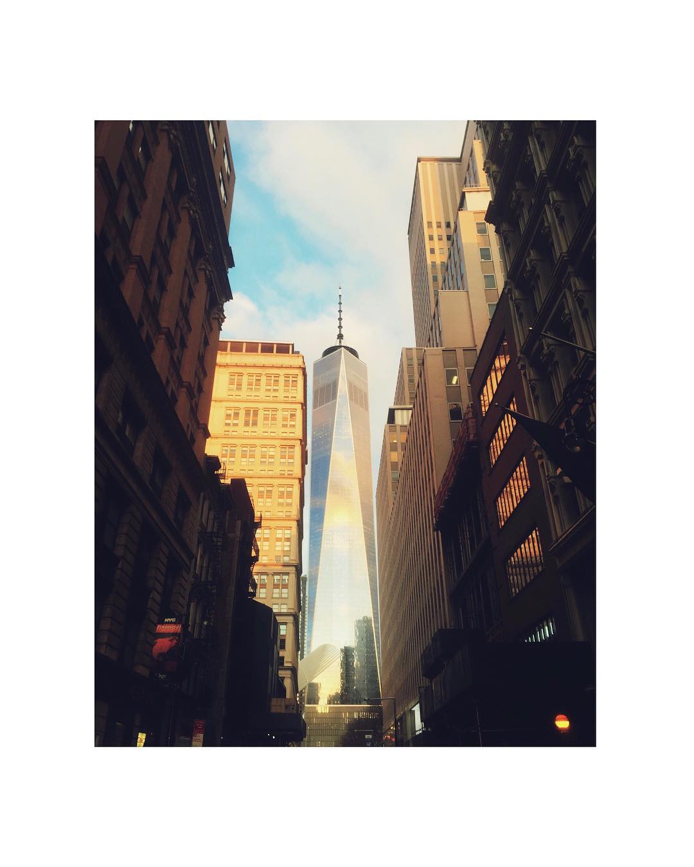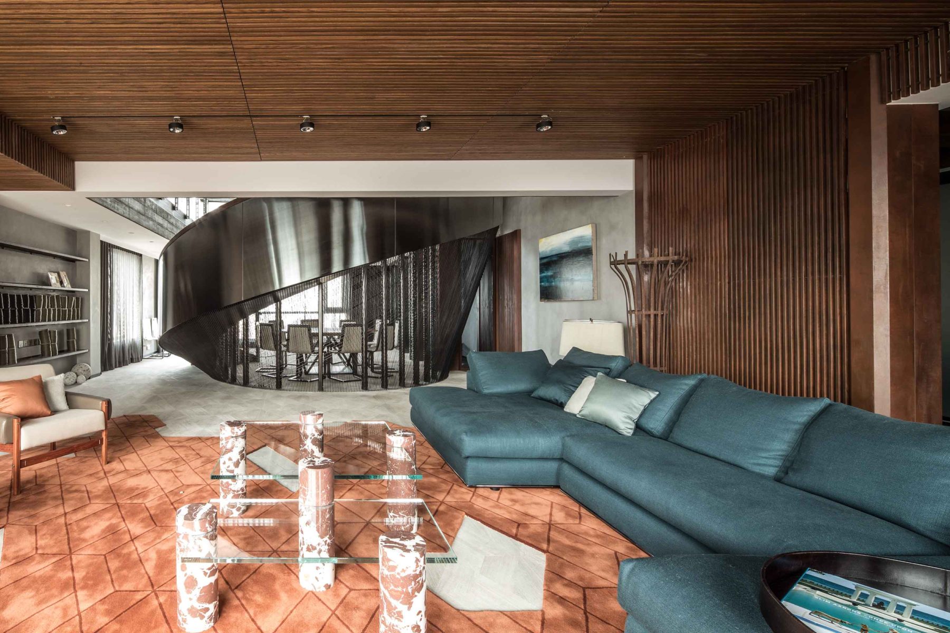
Xintiandi Penthouse
Shanghai
A three-storey penthouse with views overlooking the lake and city skyline. It is the home of a family who entertain frequently, so it was necessary to create public areas that feel special, providing a generous but intimate backdrop for parties and dinners. By contrast the more private areas are like a retreat for the family.
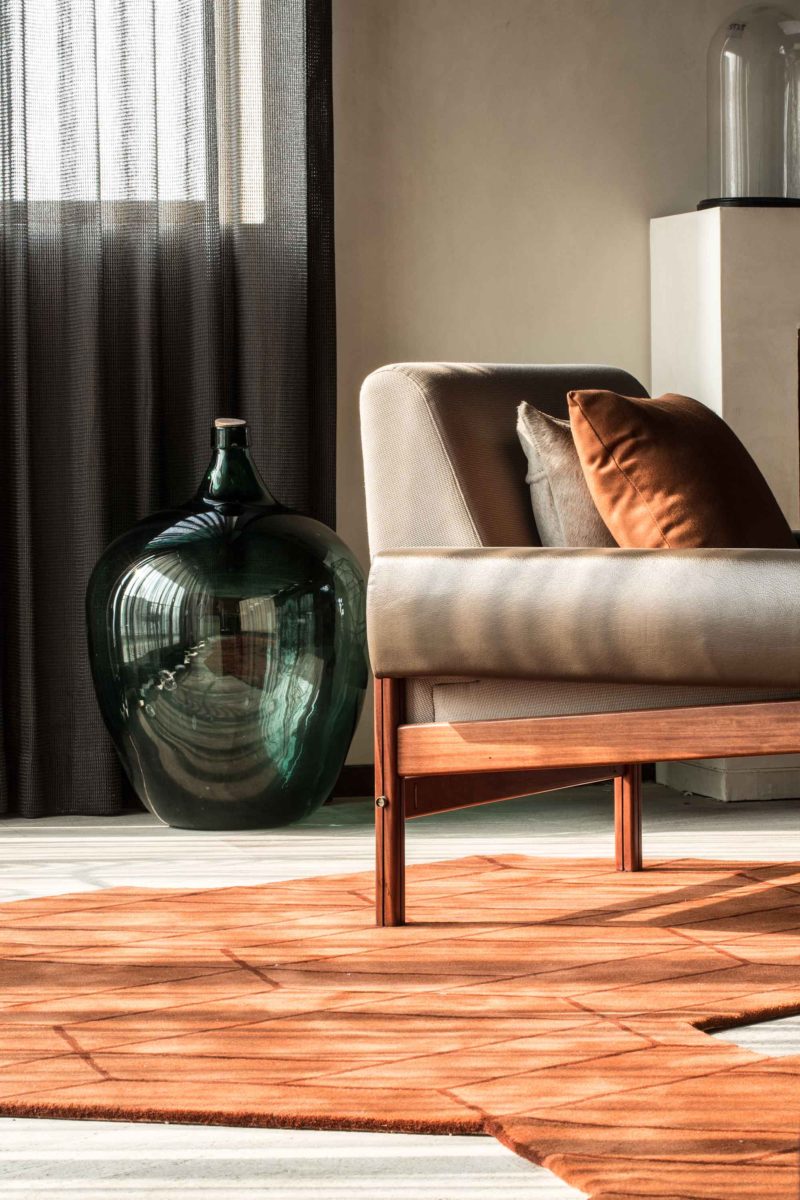
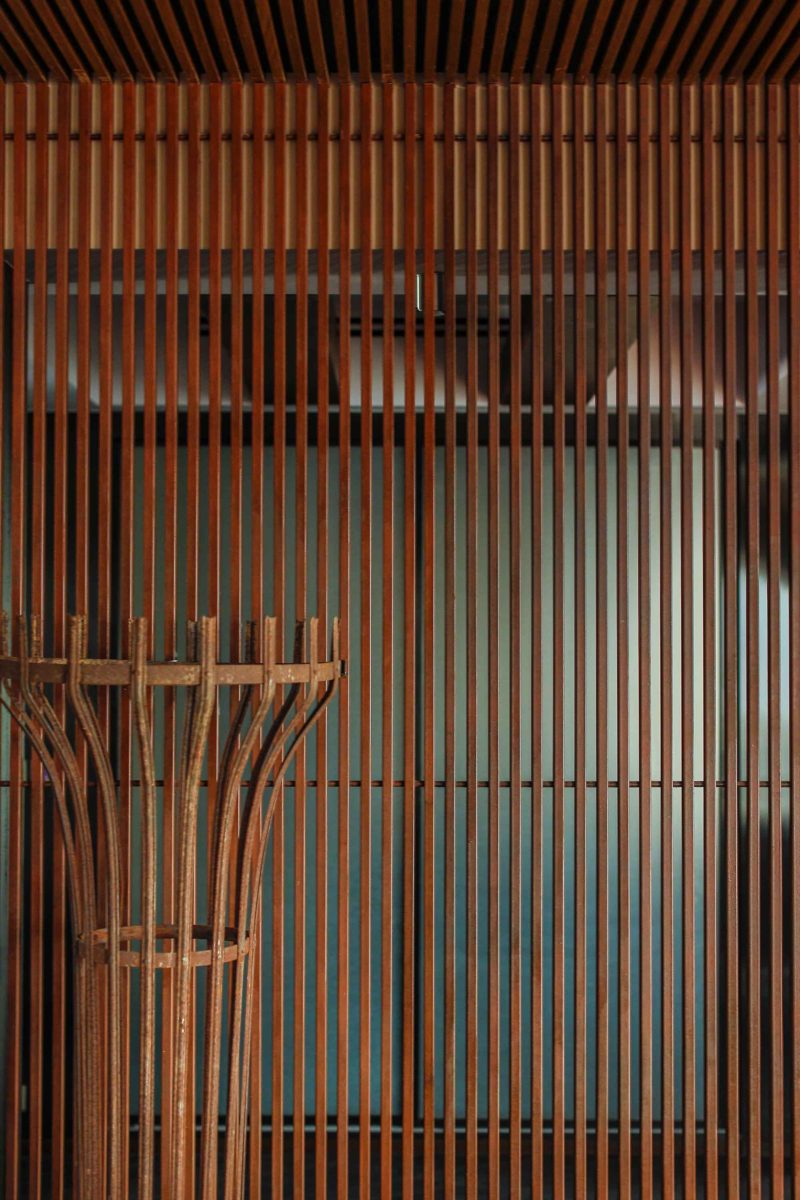
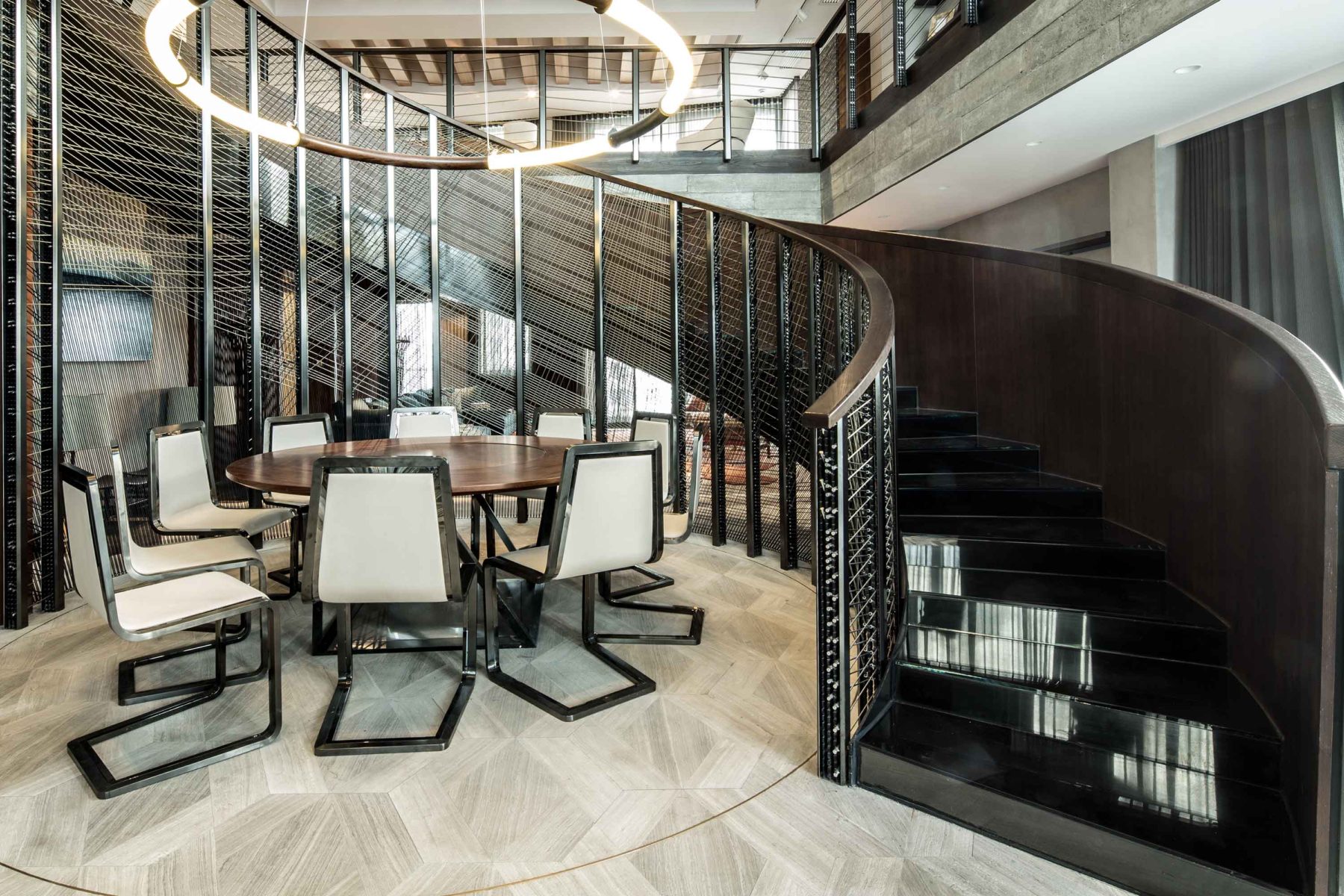
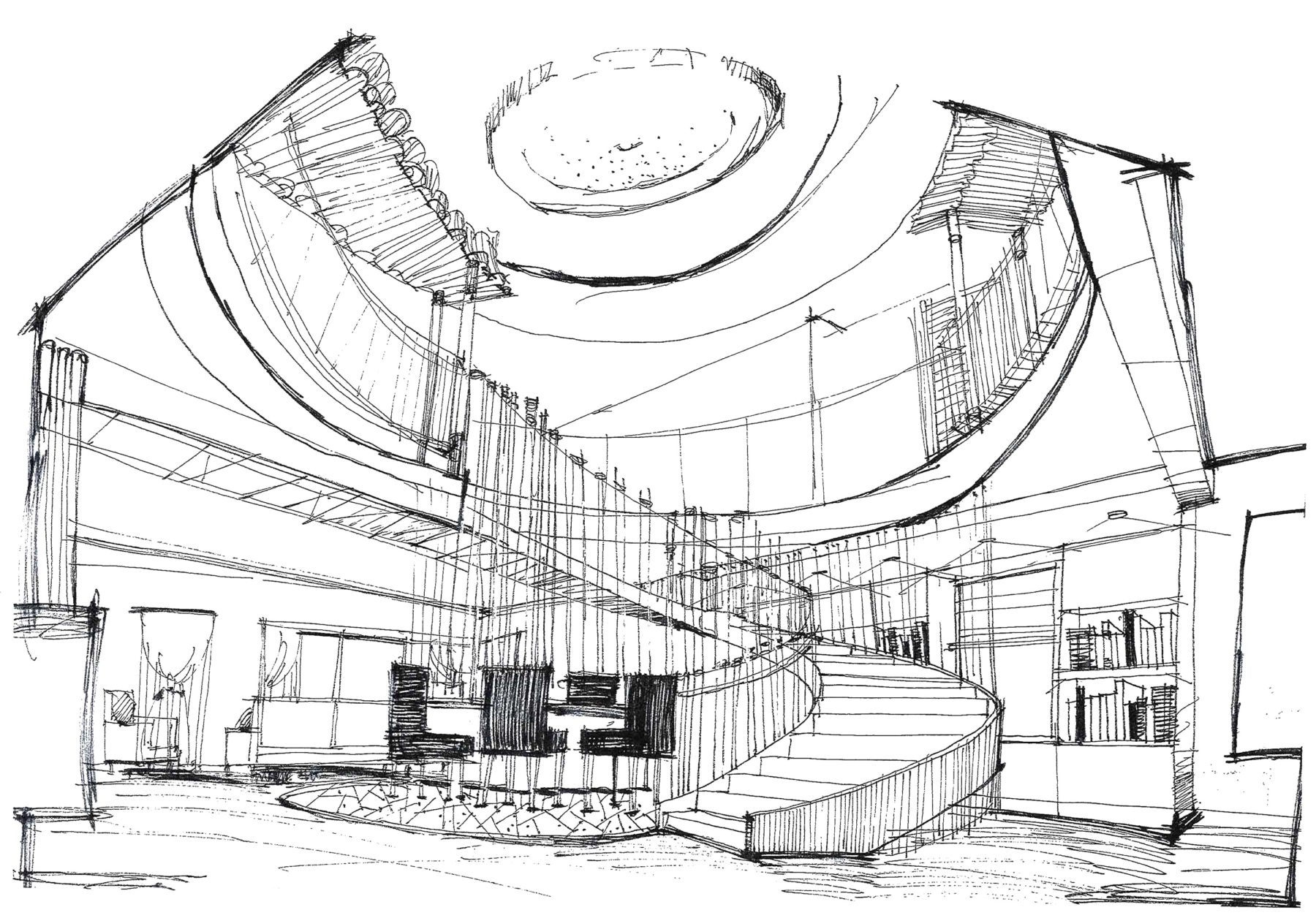
“Our goal with the staircase was to create a sense of fluidity, as well as provide a private dining feel within it. It was quite a feat of engineering: we used five kilometres of cabling for the balustrades and we designed every element from scratch, including the hardware and supports.”
Joyce Wang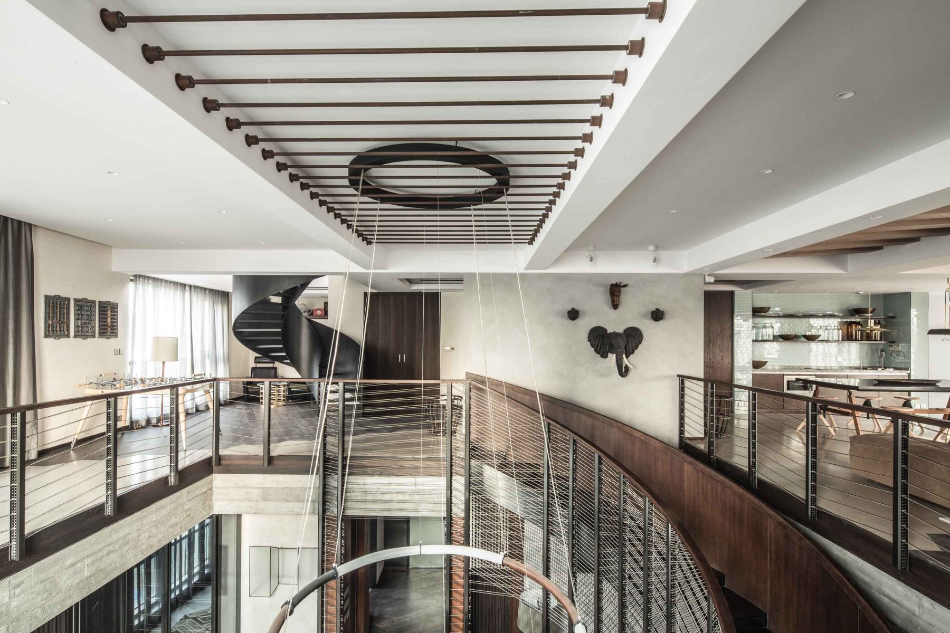
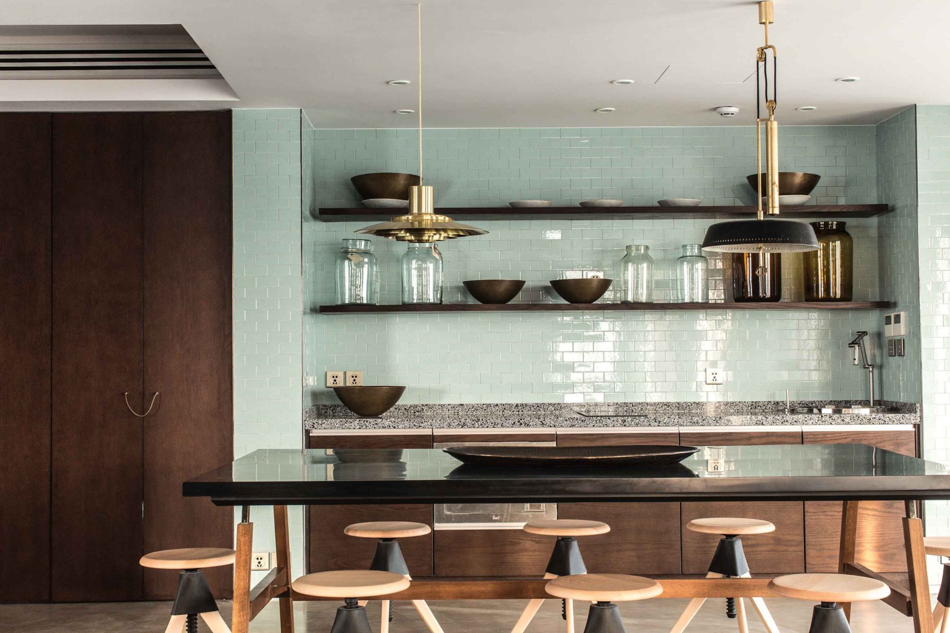
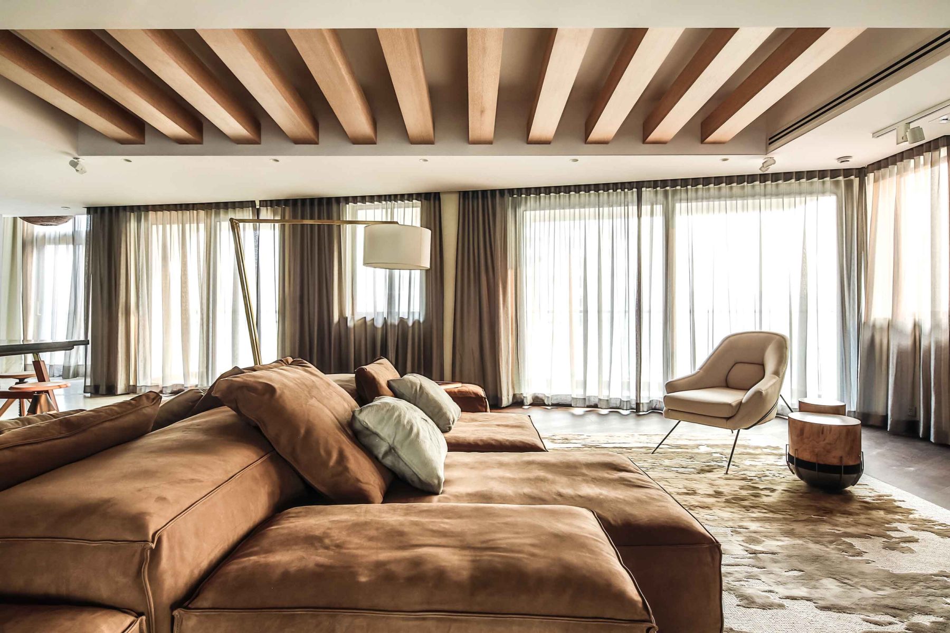
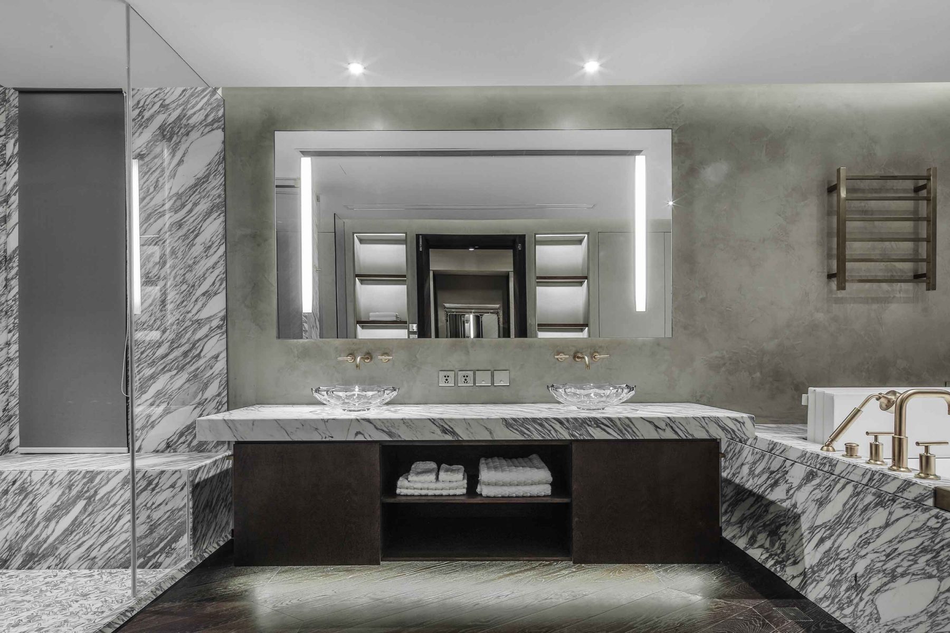
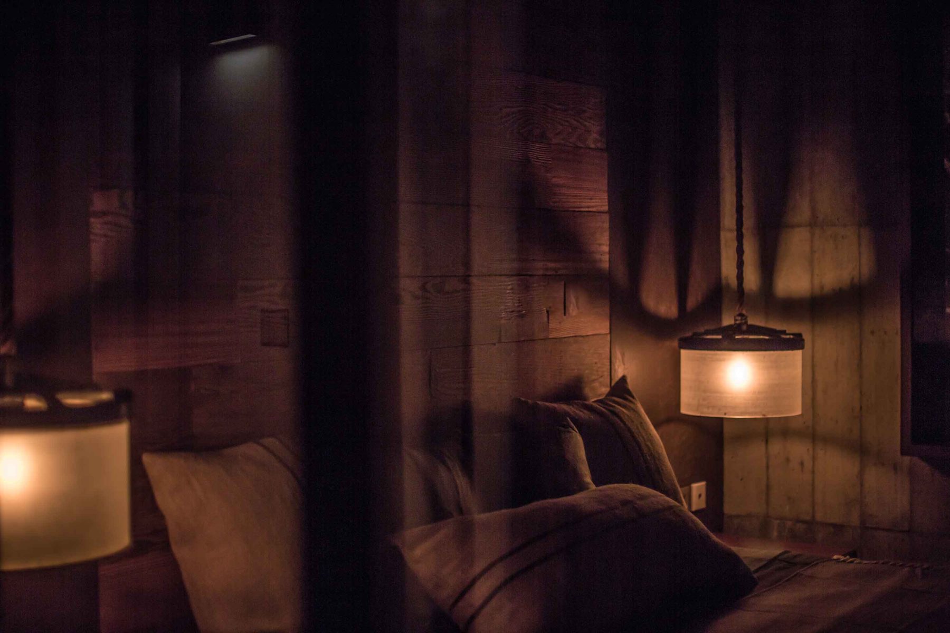
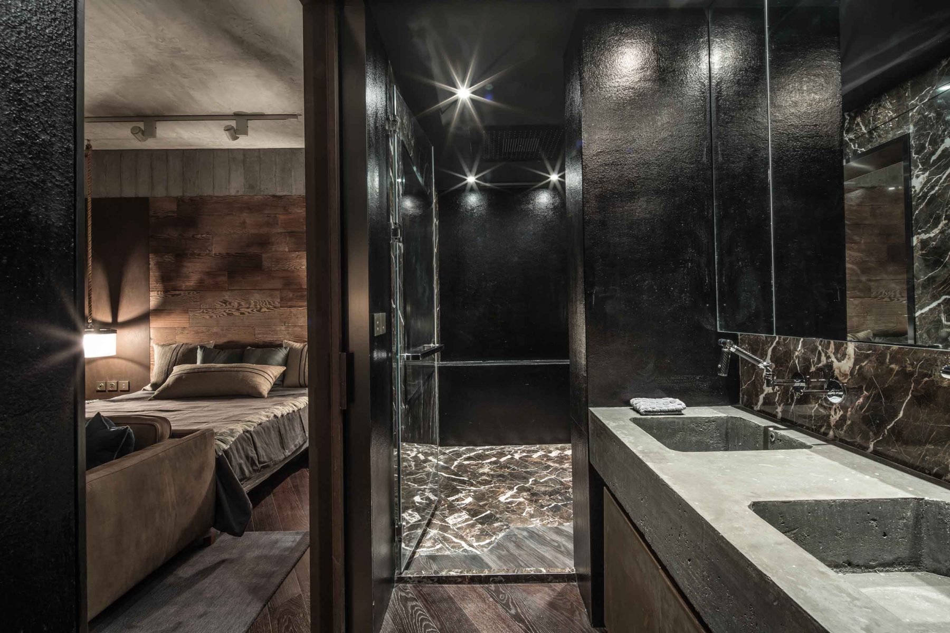
-
Date completed
2012
-
Area
6000 ft²
-
Address
Xintiandi, Shanghai, China
-
Awards
Perspective Award “Best of Residences” 2013
-
Press
More Projects

NYC.
A final note on NYC from Le Corbusier. It’s not a place I would choose to live in but there’s beauty to Gotham City.
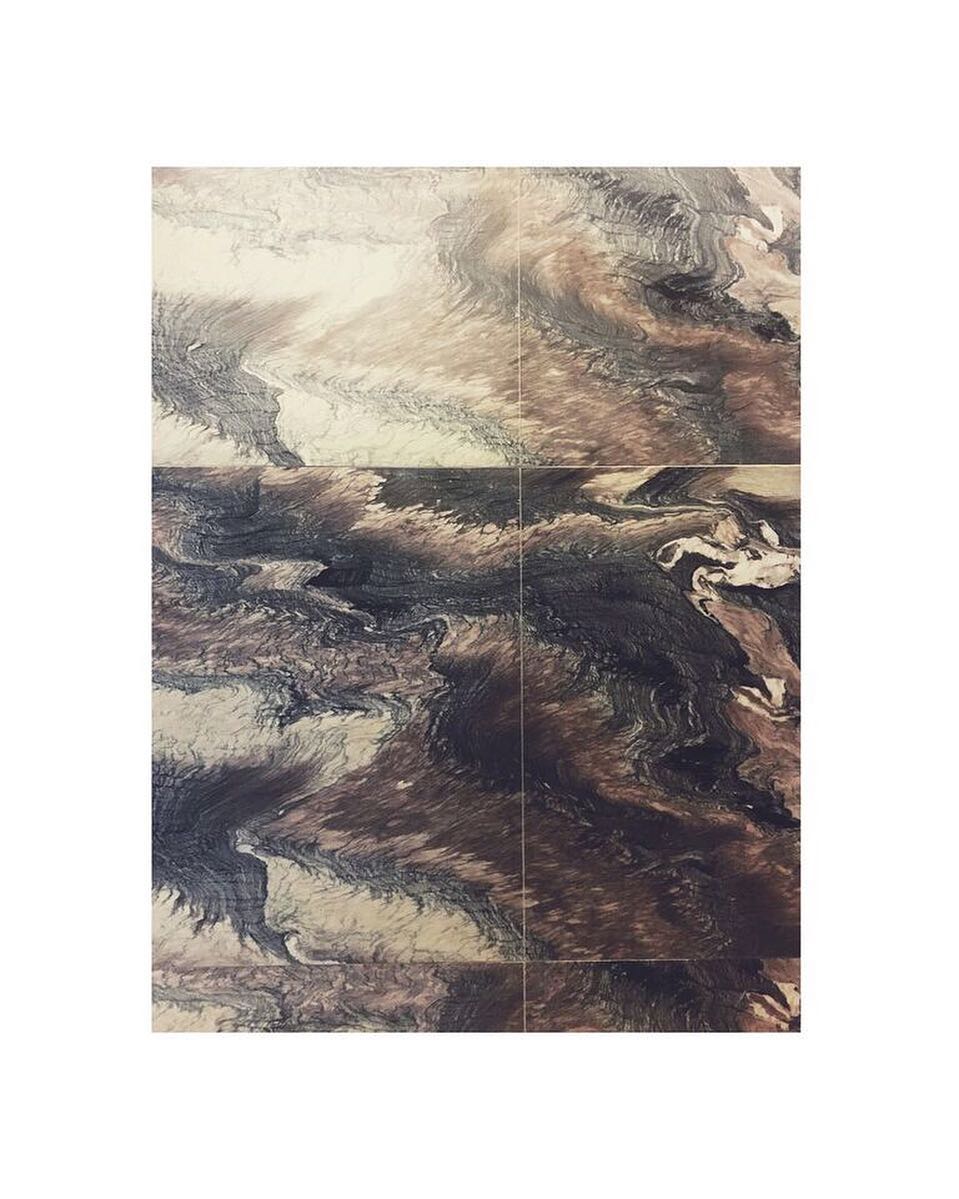
STORMY.
Featuring some of the most characterful slabs of Cippolino Ondulato I’ve ever seen at the newly opened Four Seasons TriBeCa, New York. By Yabu Pushelberg
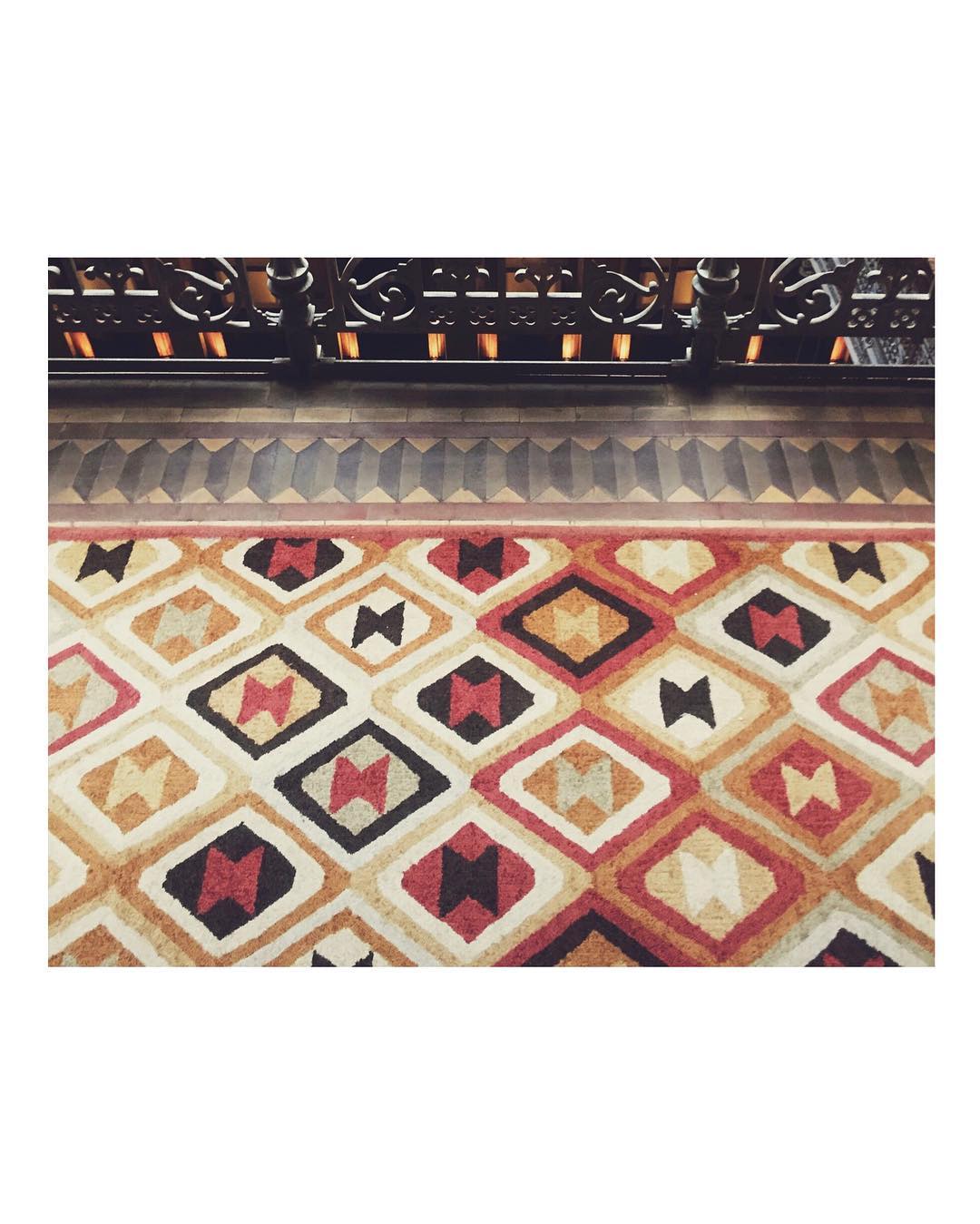
BOWTIES.
A truly dapper carpet design for the corridors of the Beekman Hotel. I change my mind about red, brown, orange and celadon combinations.
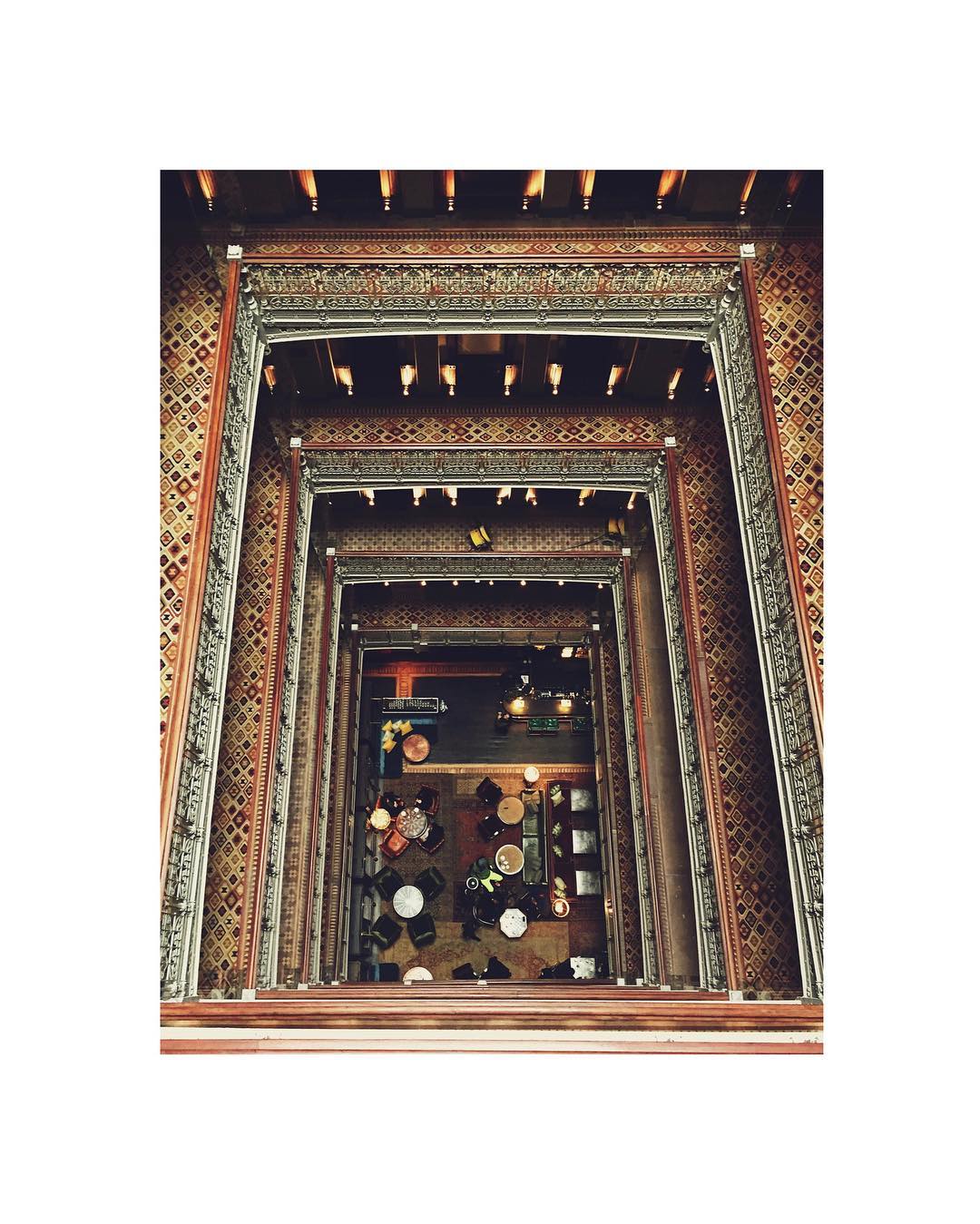
BEEKMAN.
Home to the most incredible hotel atrium arguably in all of New York; home to the most delicious hash browns for breakfast and home to the greatest Valentines Day prank we...
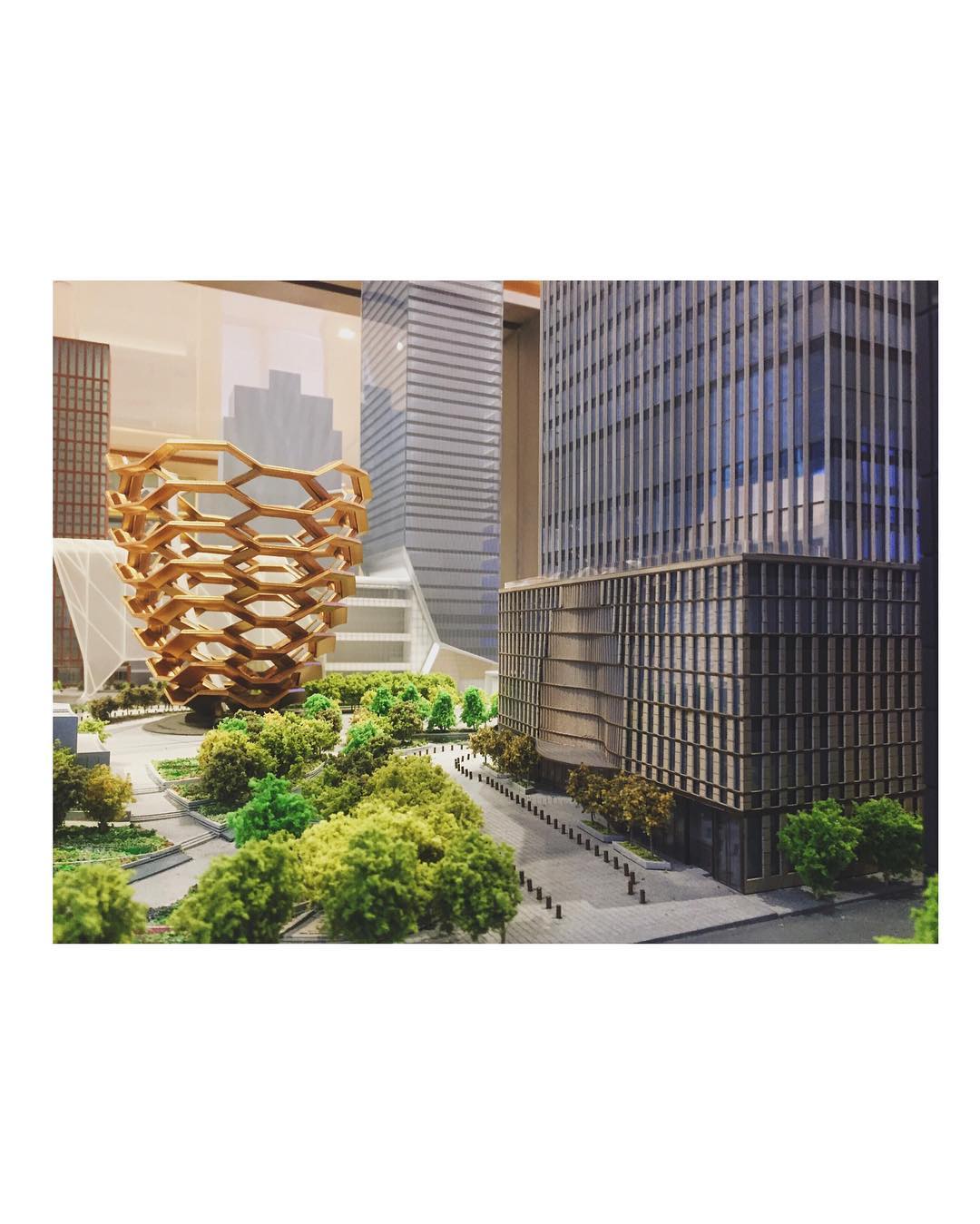
NYC.
In a couple of year’s time, you’ll be able to head up the Highline all the way to 34th street and arrive at an architectural Hall of Fame. Thomas heatherwick, Dill...

STRUTS.
Finding myself jealous of finishes that haven’t received any engineering or artistry at the Hudson Yards site, New York. Stacks of metal struts for constructing tempo...
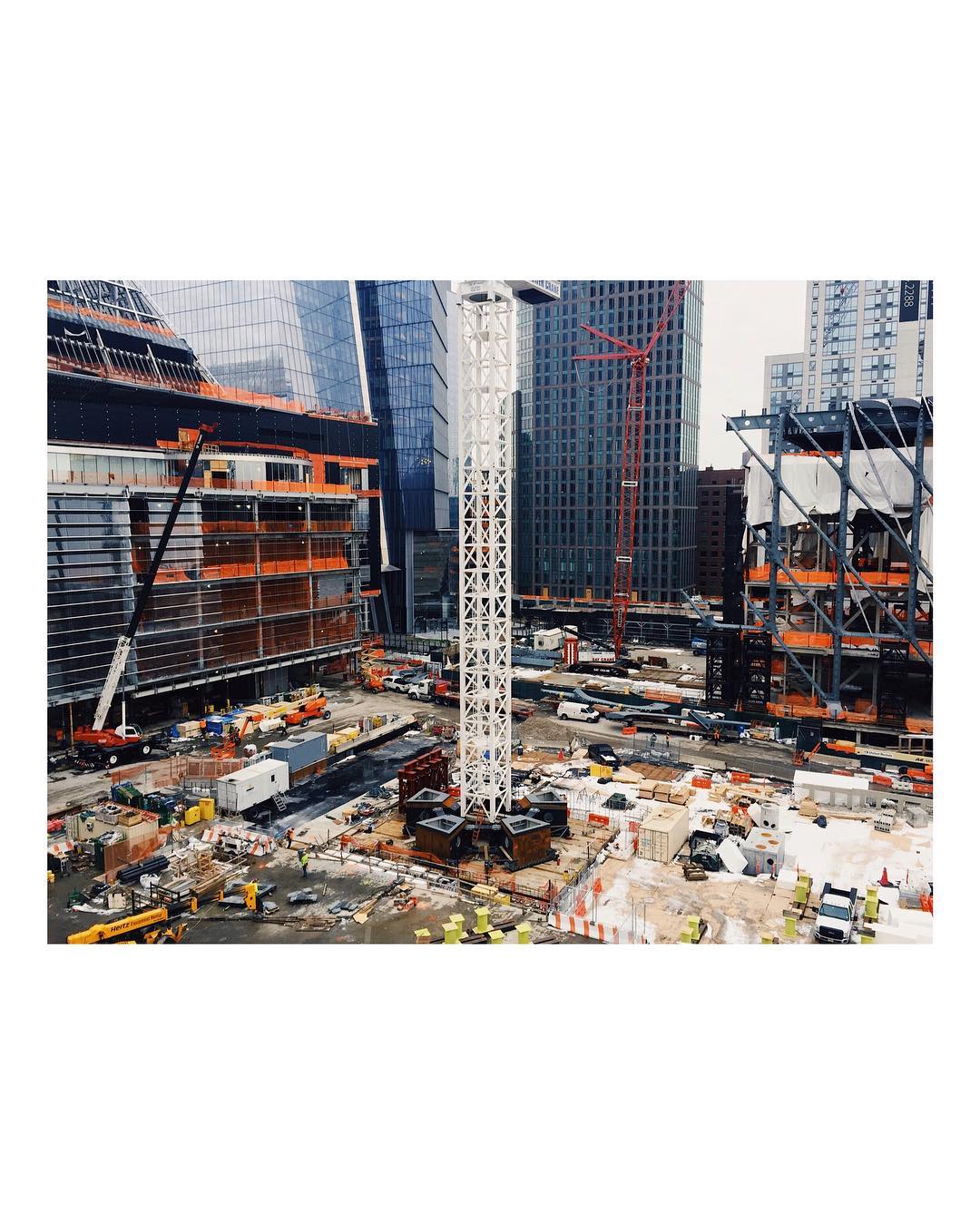
VESSEL.
The crane is in place to hoist up Thomas Heatherwick’s epic sculpture, the Vessel. Composed of 154 interconnected staircases, I can’t wait to see what the views...
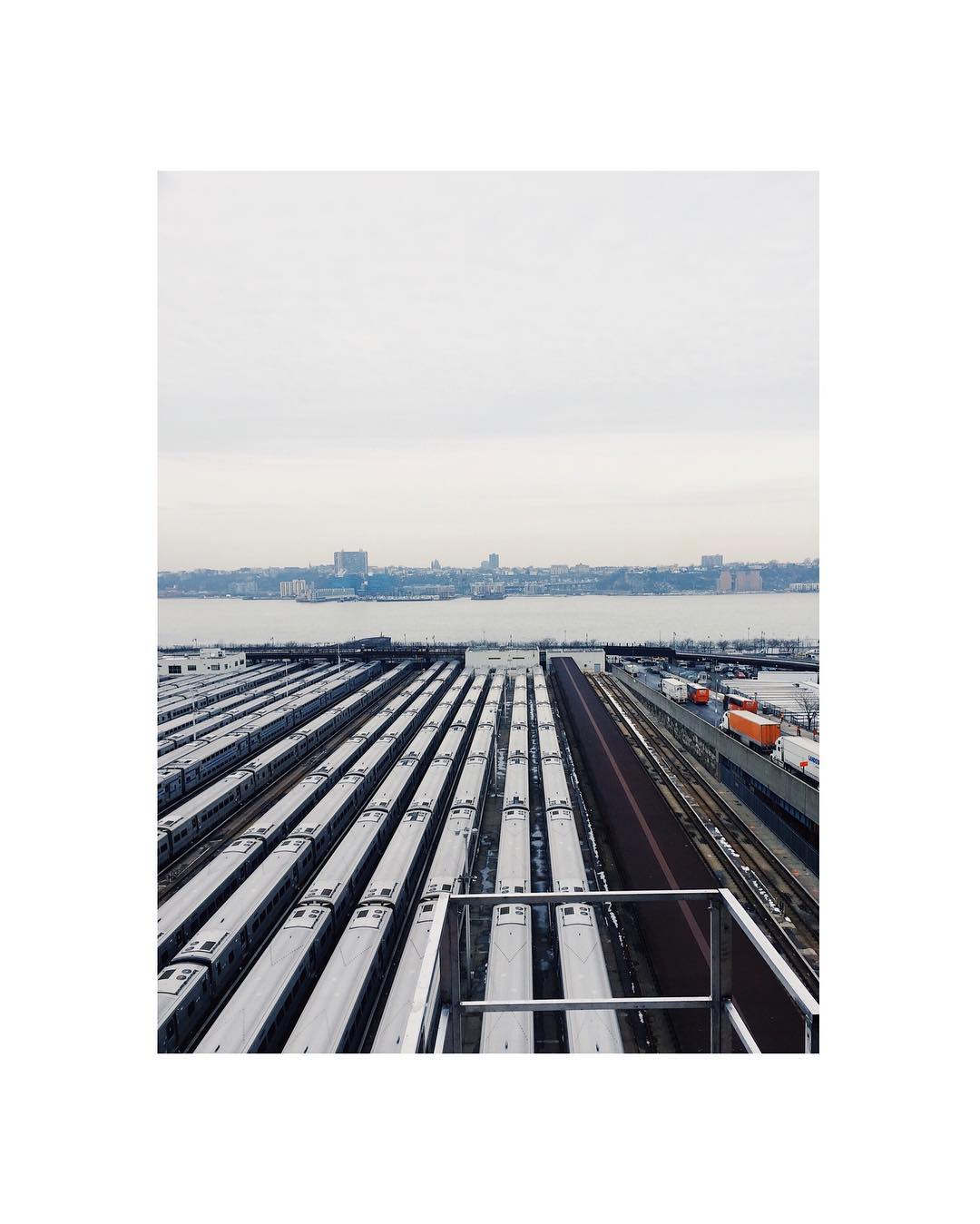
HISTORY.
In a years time, these heavily-loathed train tracks will be covered by a giant platform to support the largest redevelopment project in New York known as the Hudson Yards....
© Joyce Wang Studio 2025


