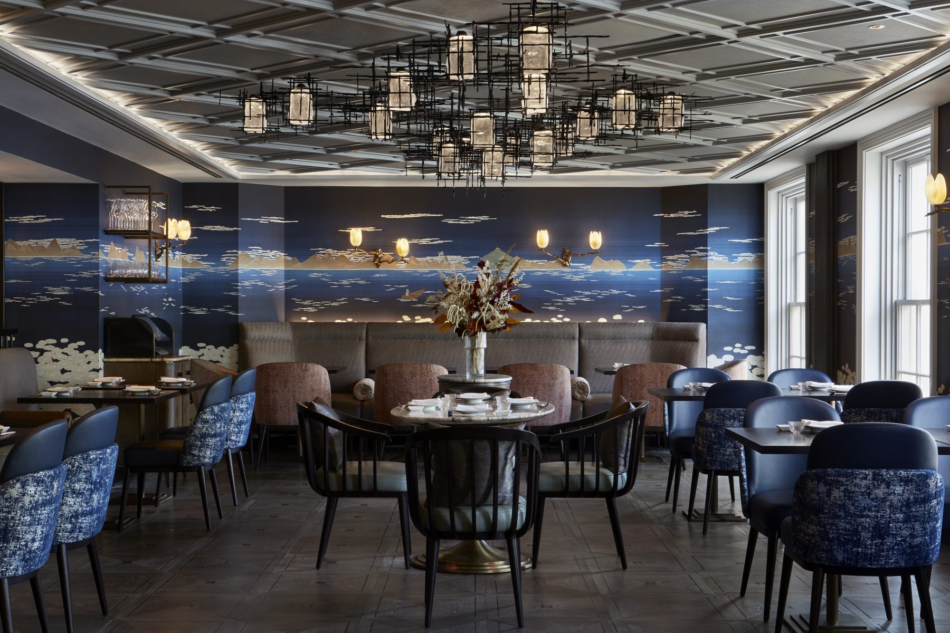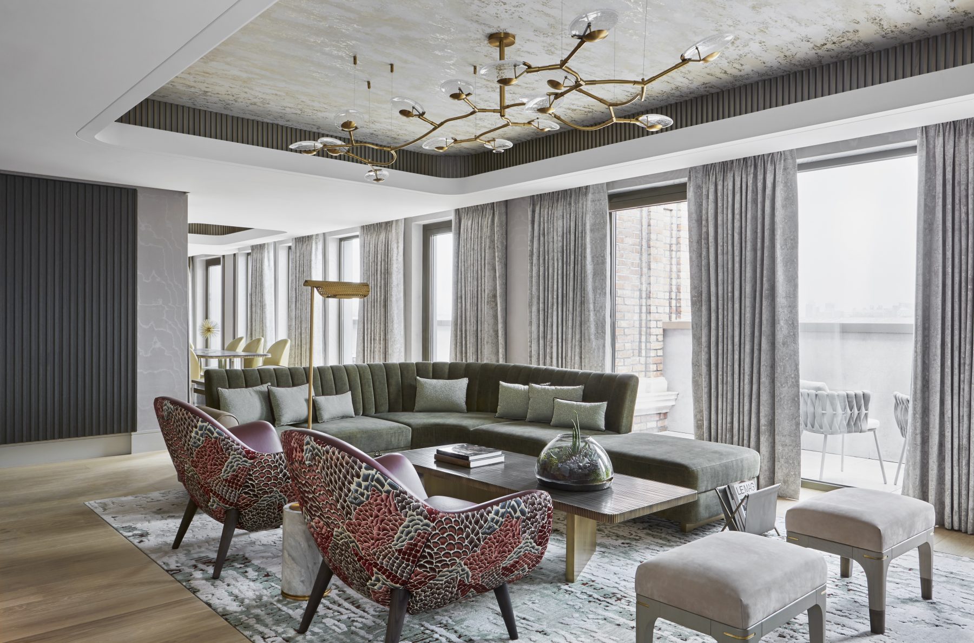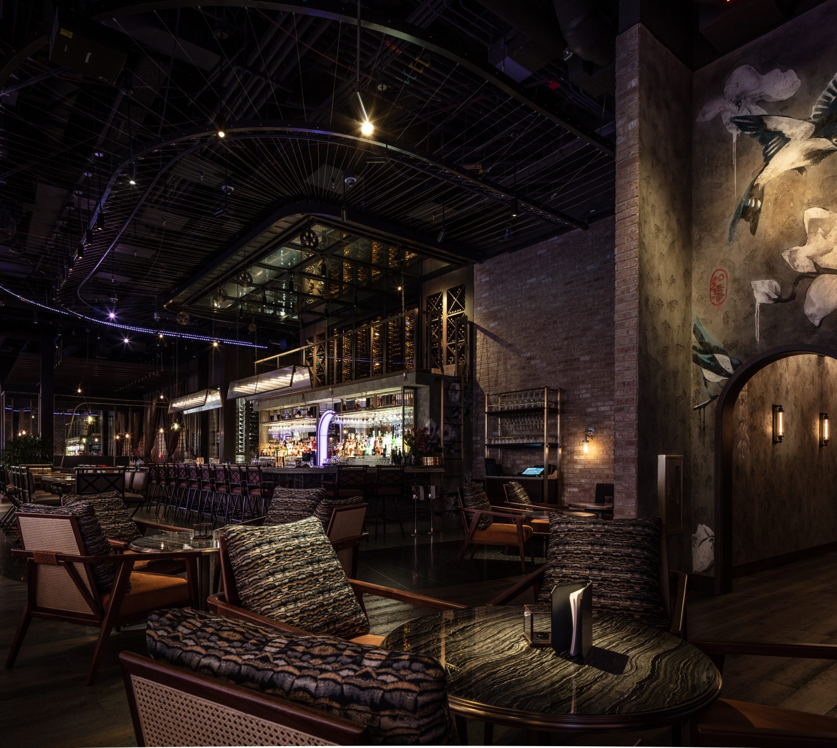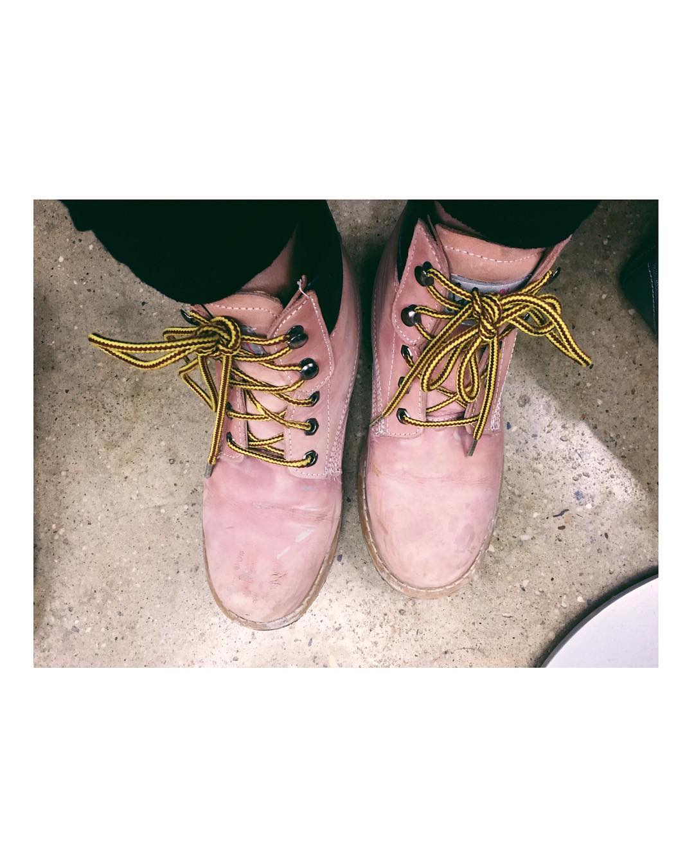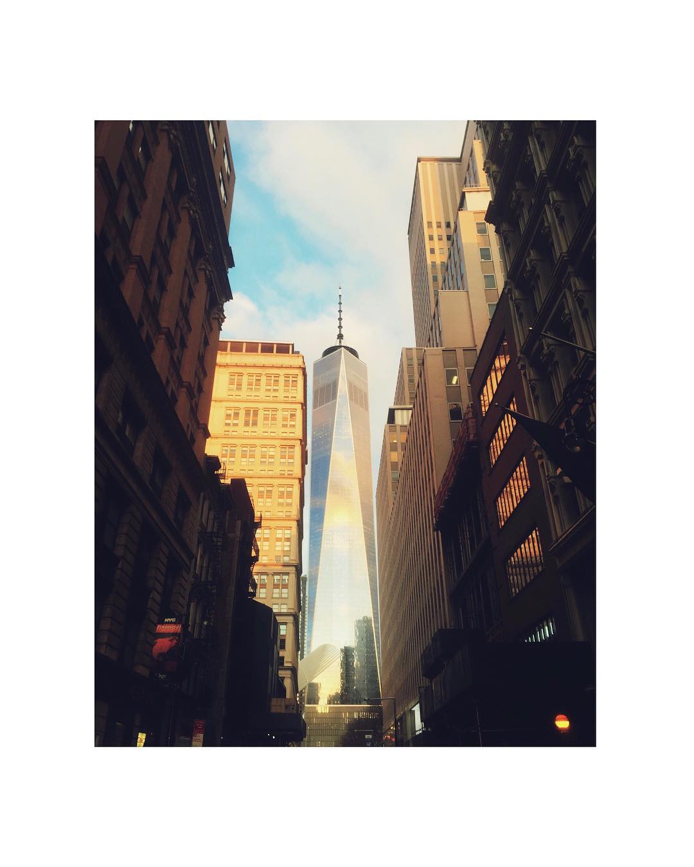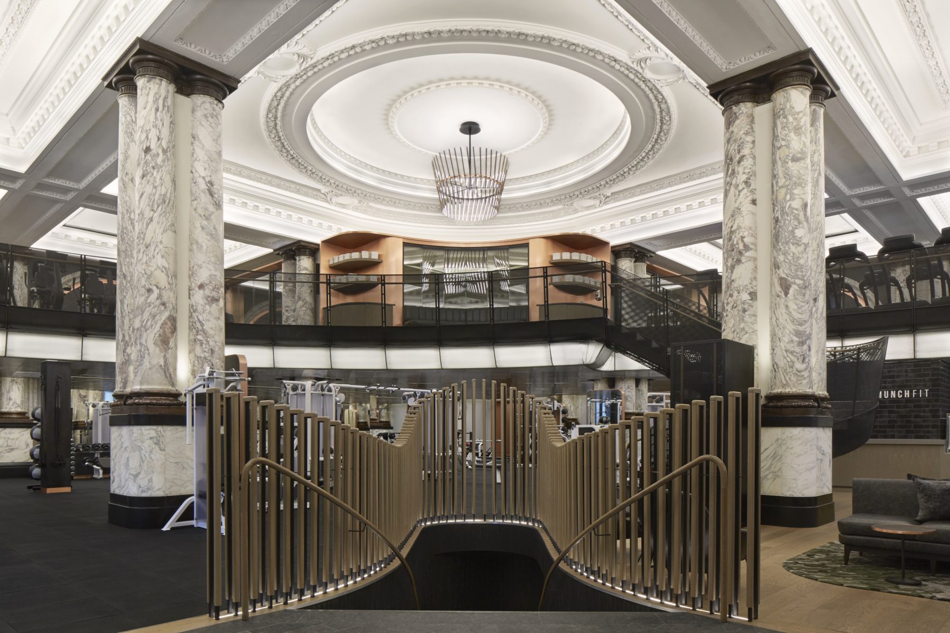
Equinox St. James
London
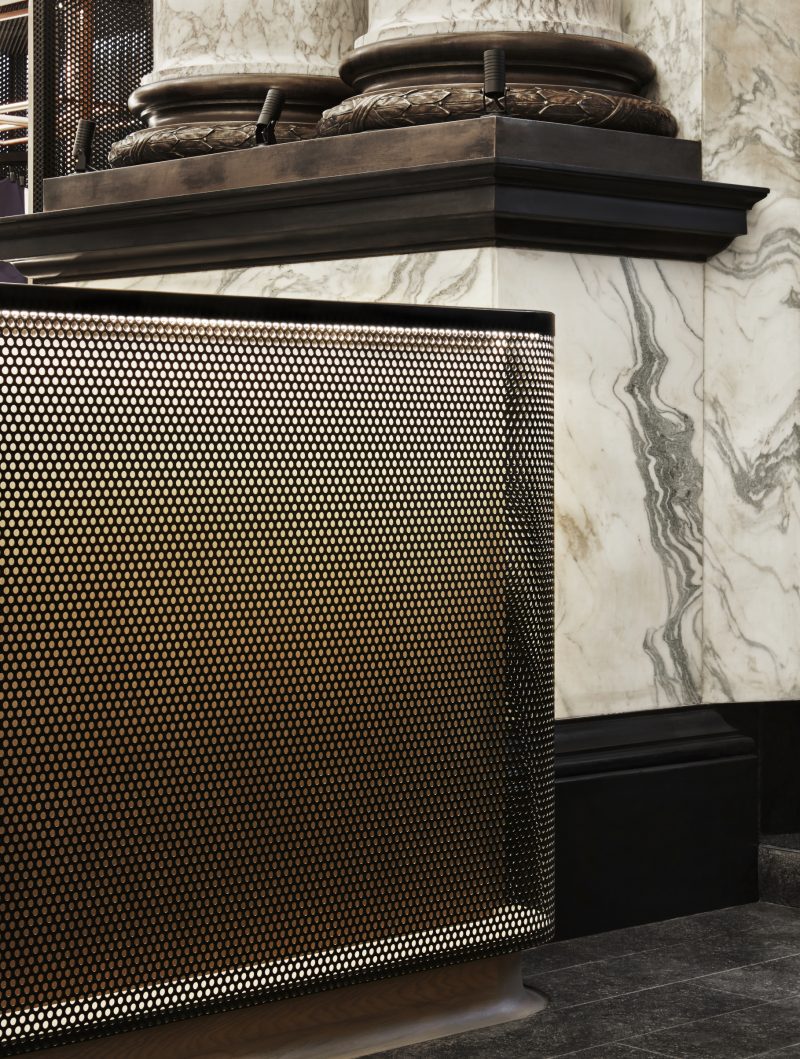
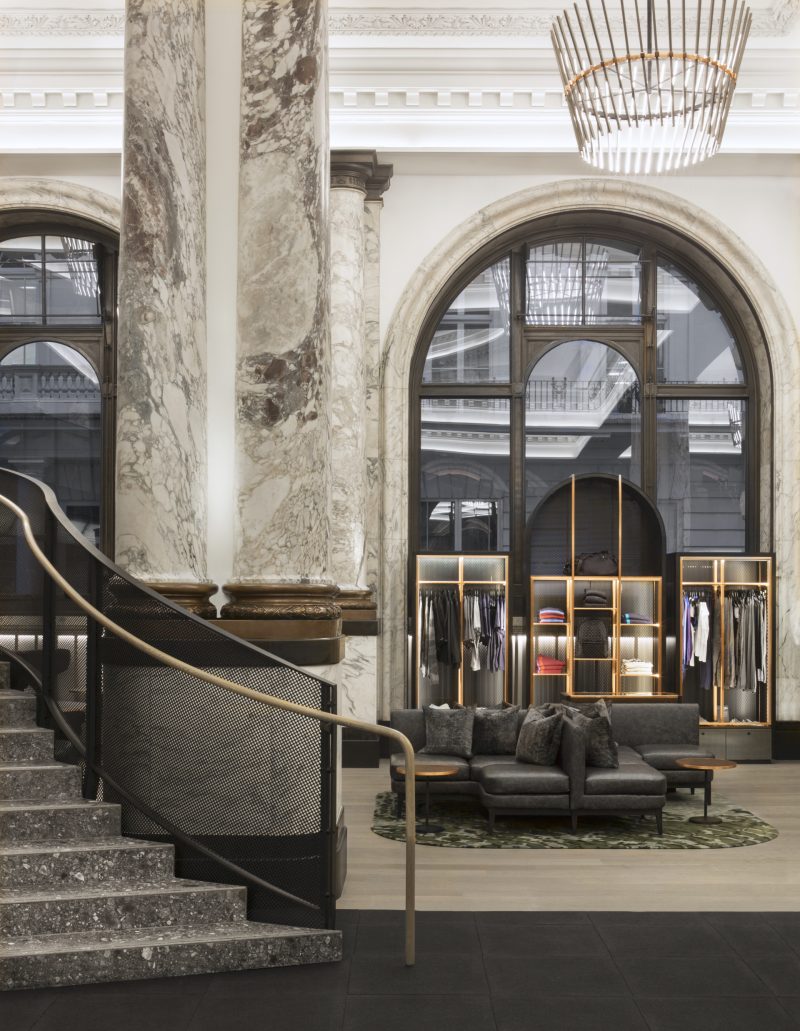
The interiors are provocative, bold and serpentine, in contrast to its more conservative and formal architecture.
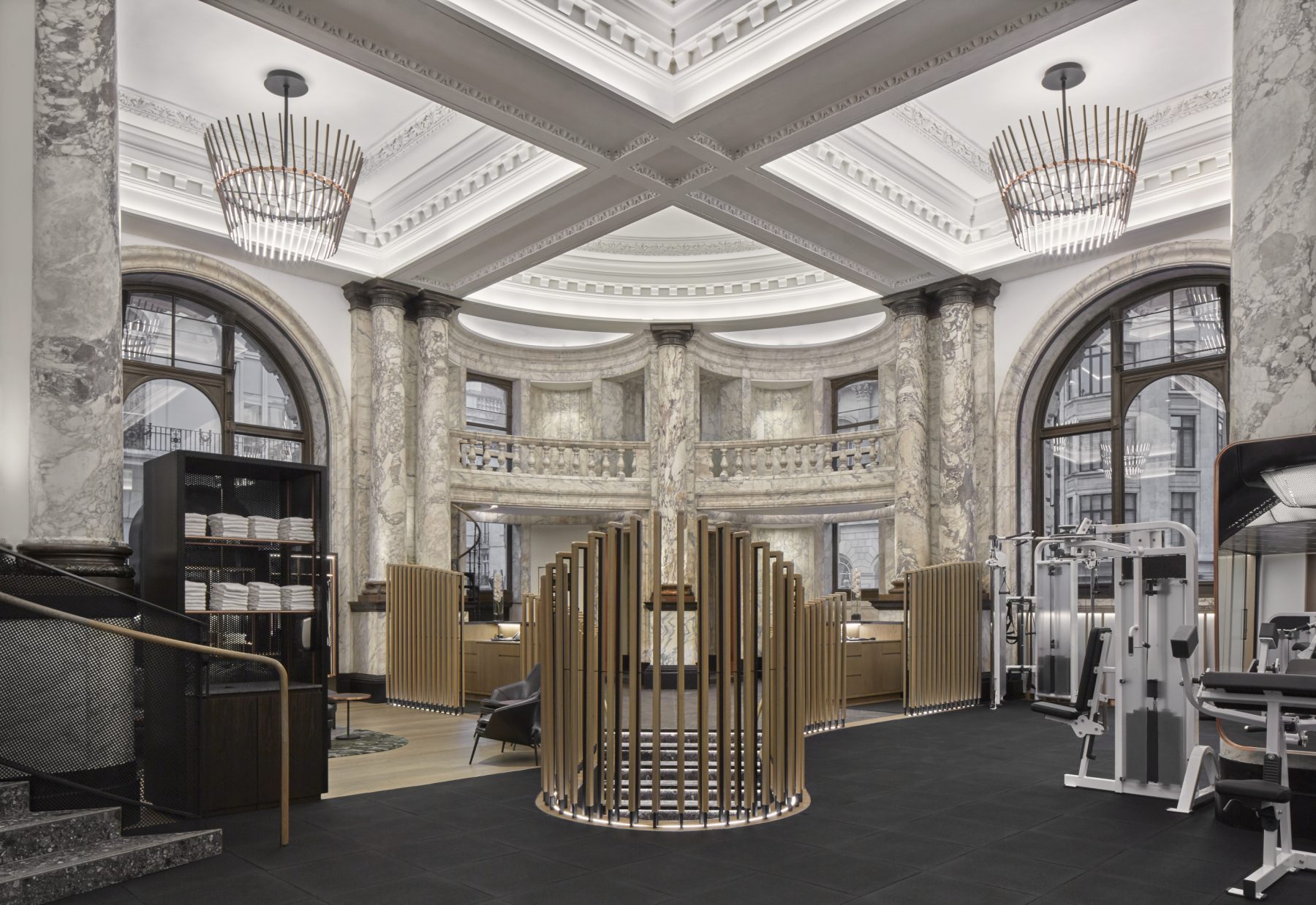
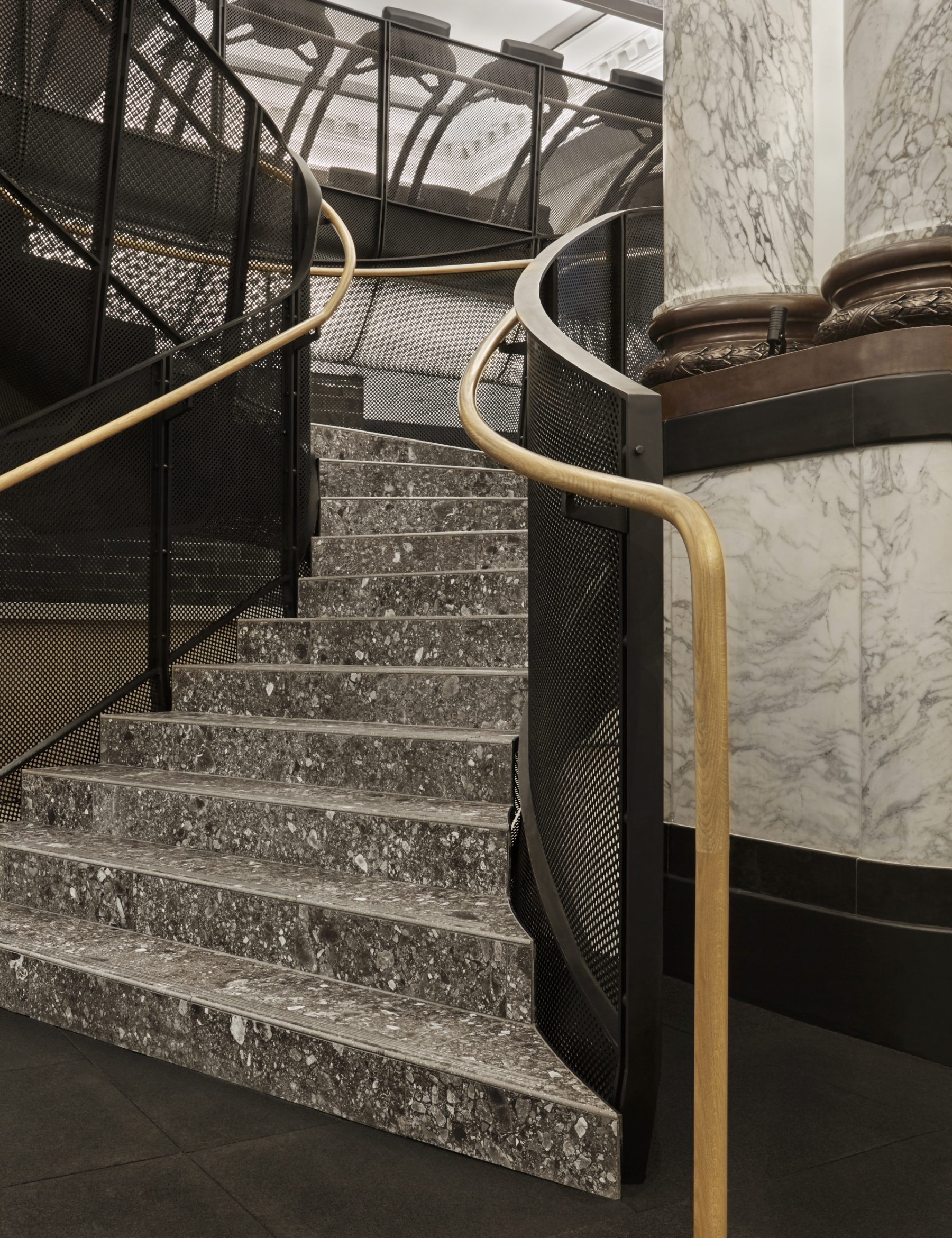
Within the marble-clad interior, we floated a metallic mezzanine above the main fitness arena. Spinning and Pilates studios sit atop the mezzanine with a dramatic view onto the existing archways, moldings, and balconies. In one seamless move, the underside of the gym floor ceiling swoops up to form the balustrade of the mezzanine.
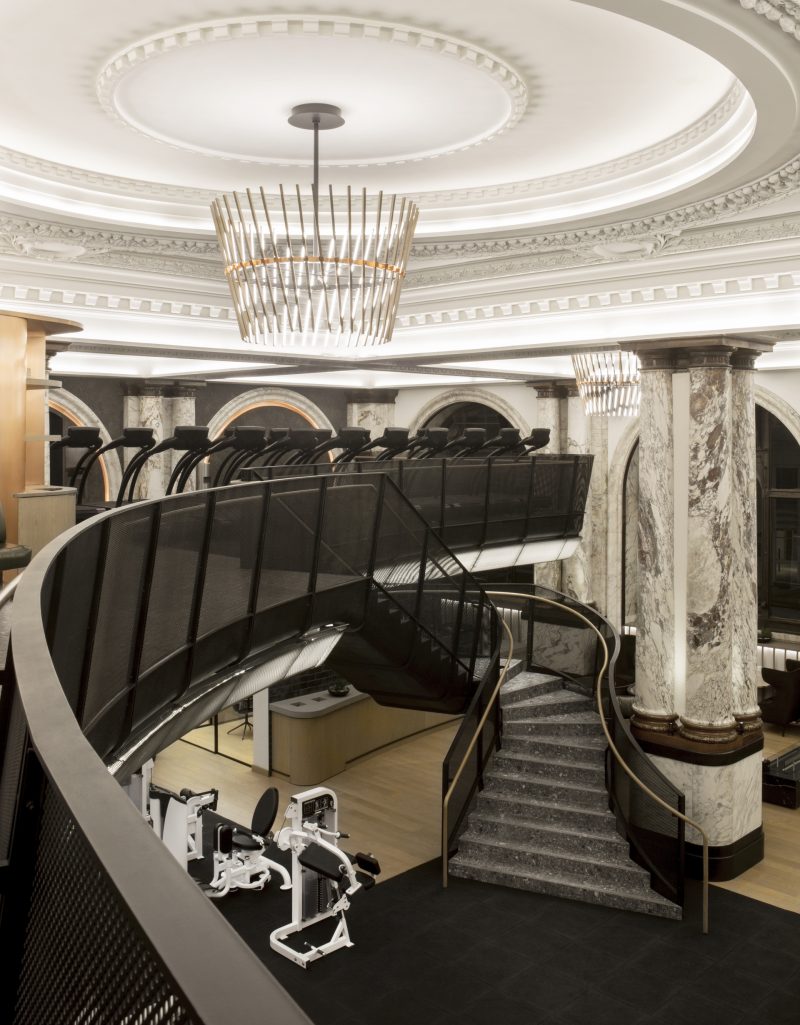
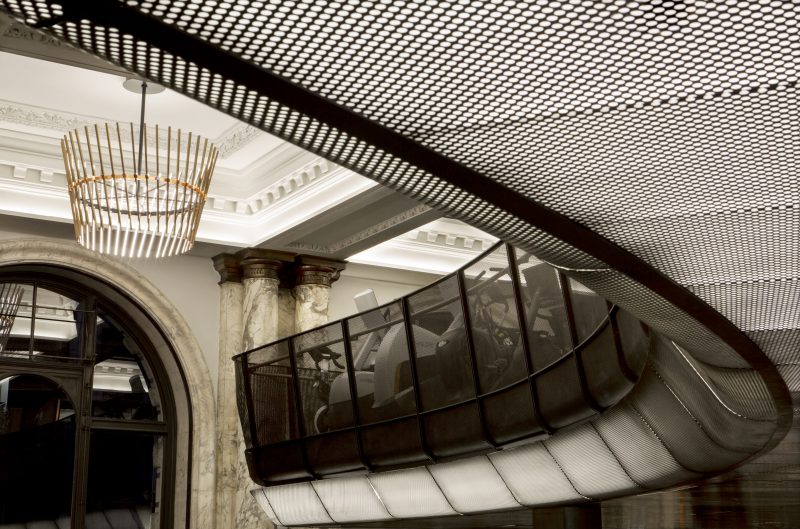
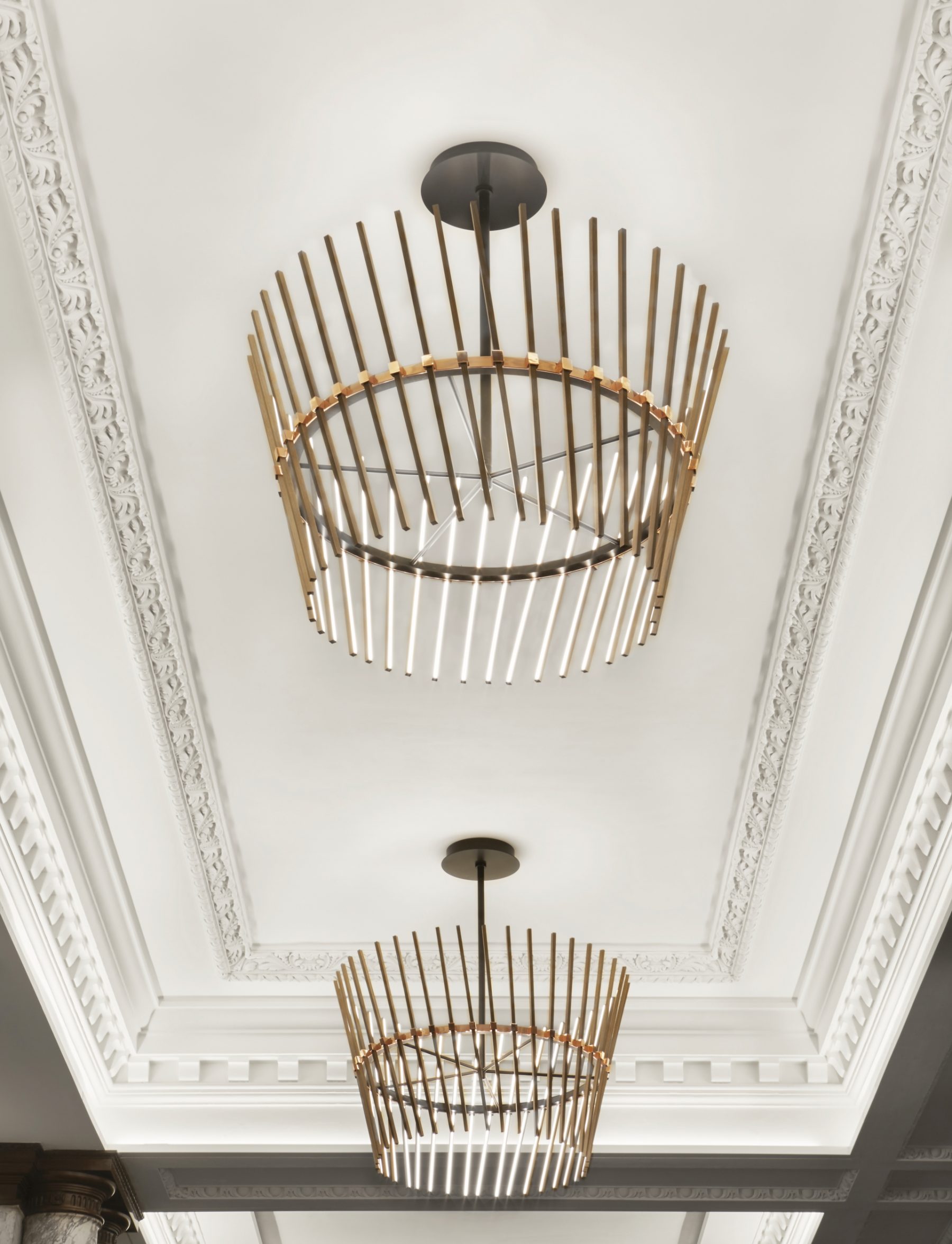
An exclusive wing of the club houses its retail displays, island lounge, work booths and juice bar.
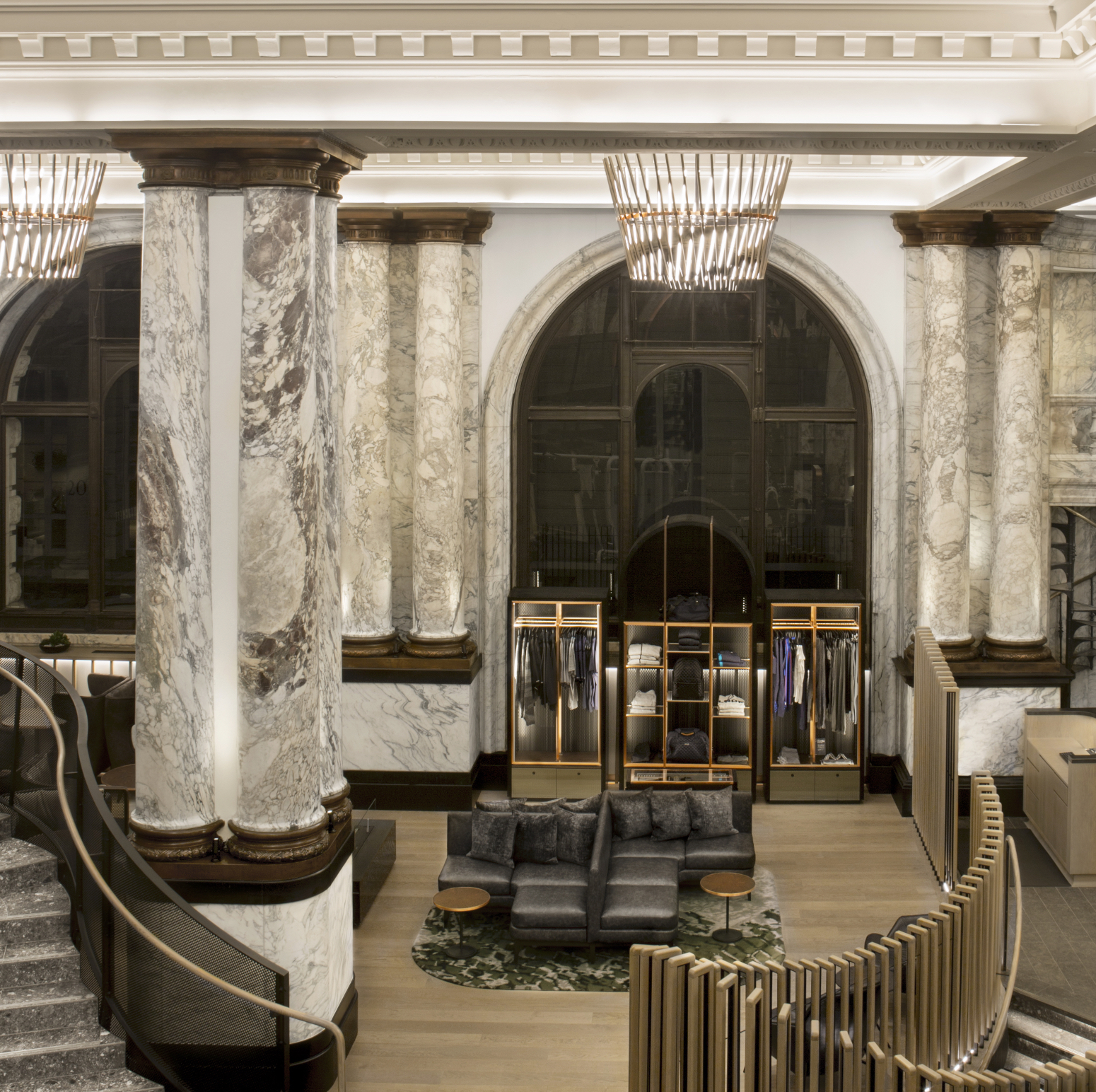
Down the stairs and around the bend, one loses sight of the warm neutral timbers and finds themselves immersed in cool black slate. A physical and mental journey in preparation for what lies beneath.
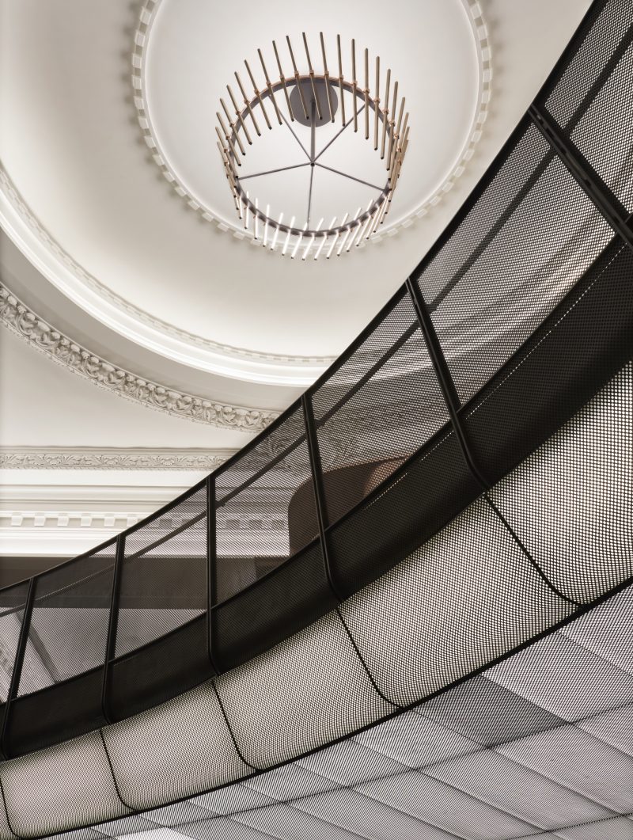
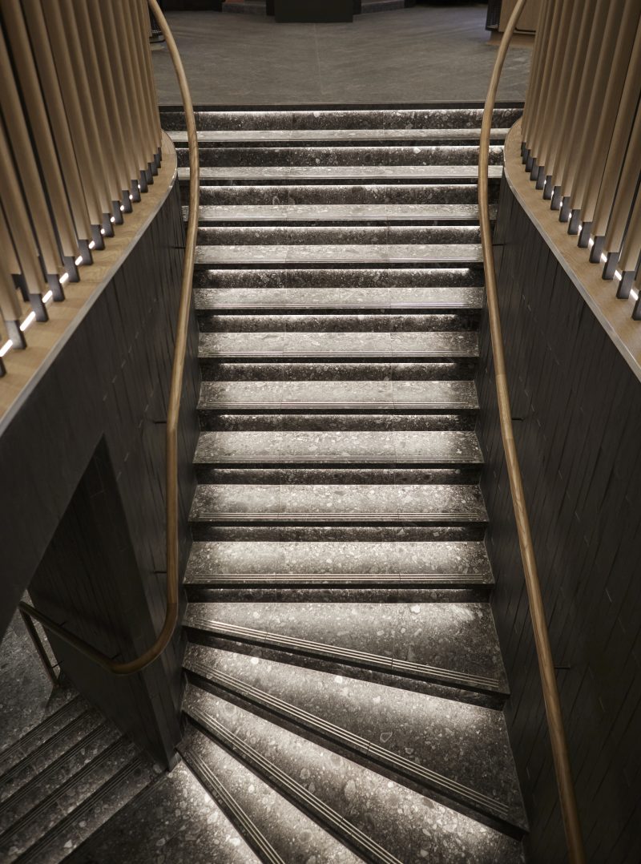
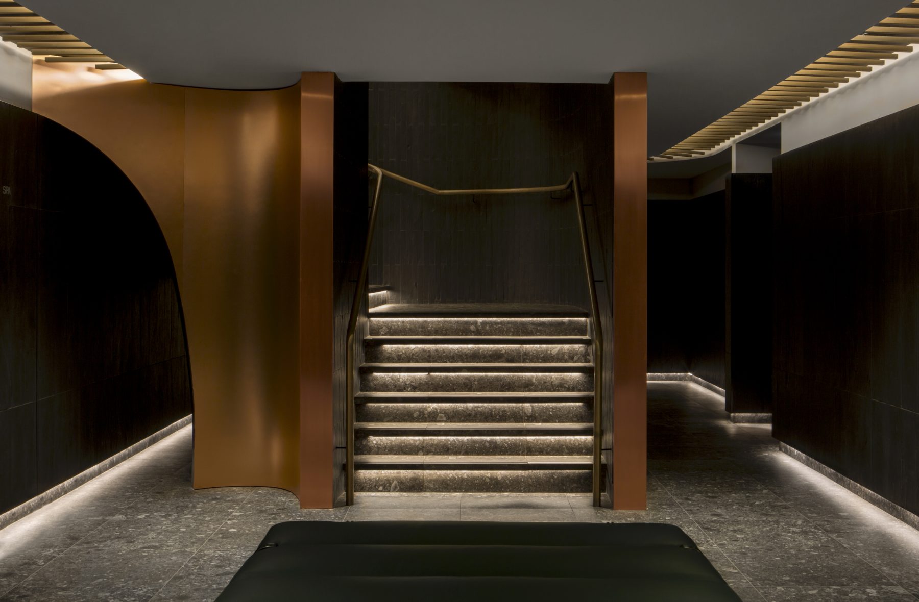
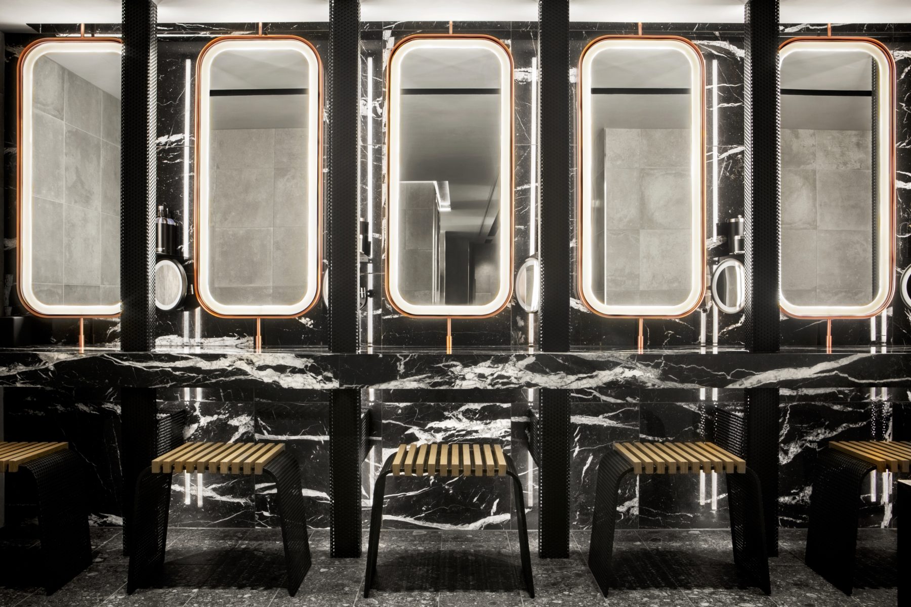
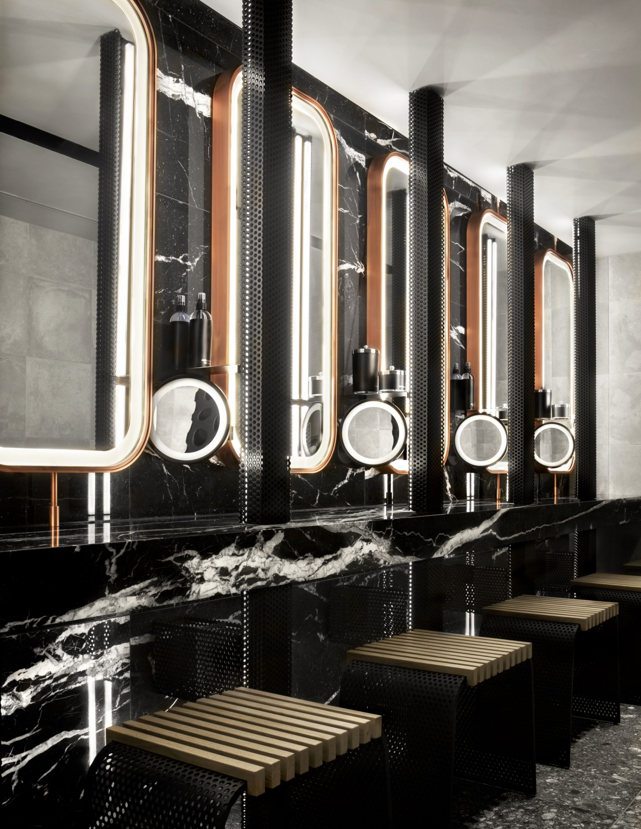
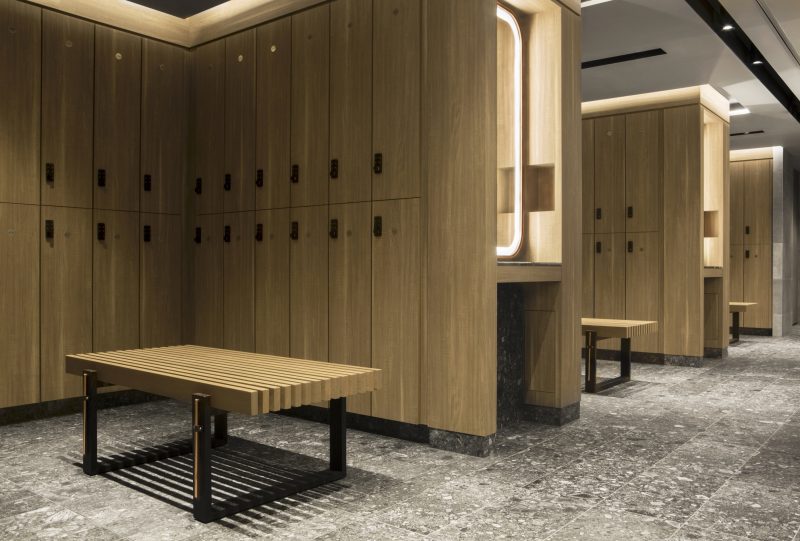
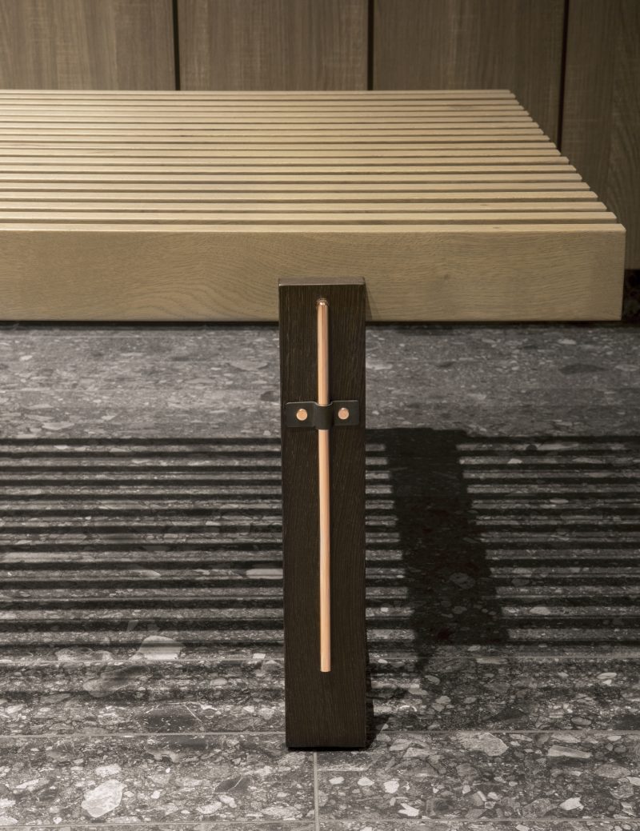
Envisioned as an Odyssey- an epic journey for body and mind, we crafted every element of Equinox, St James to elevate the senses.
-
Date Completed
2018
-
Area
Basement Floor: 7000 Sq ft
Ground Floor: 7130 Sq ft
Mezzanine: 4450 Sq ft
-
Address
12 St. James, London
-
Website
-
Press
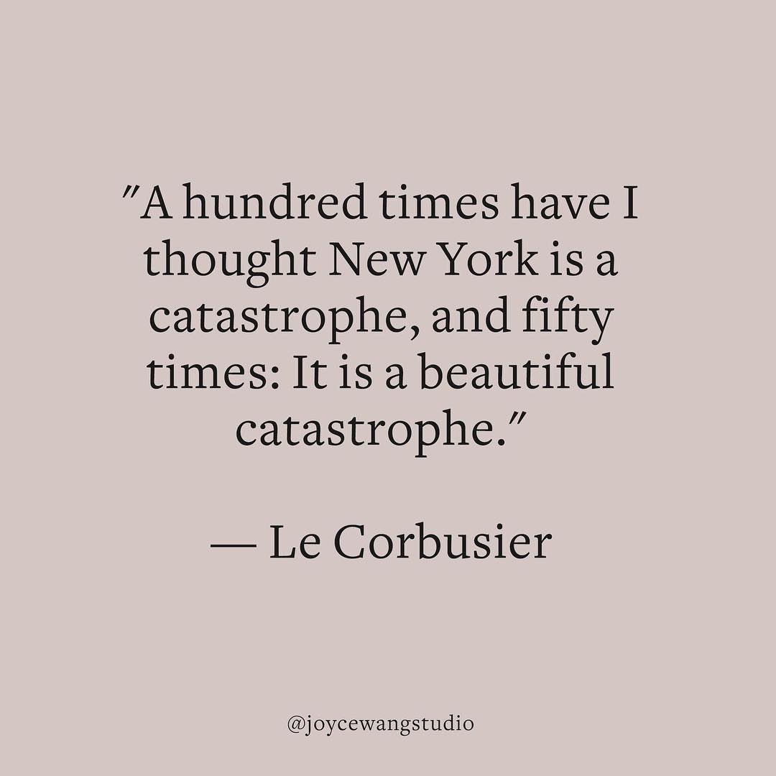
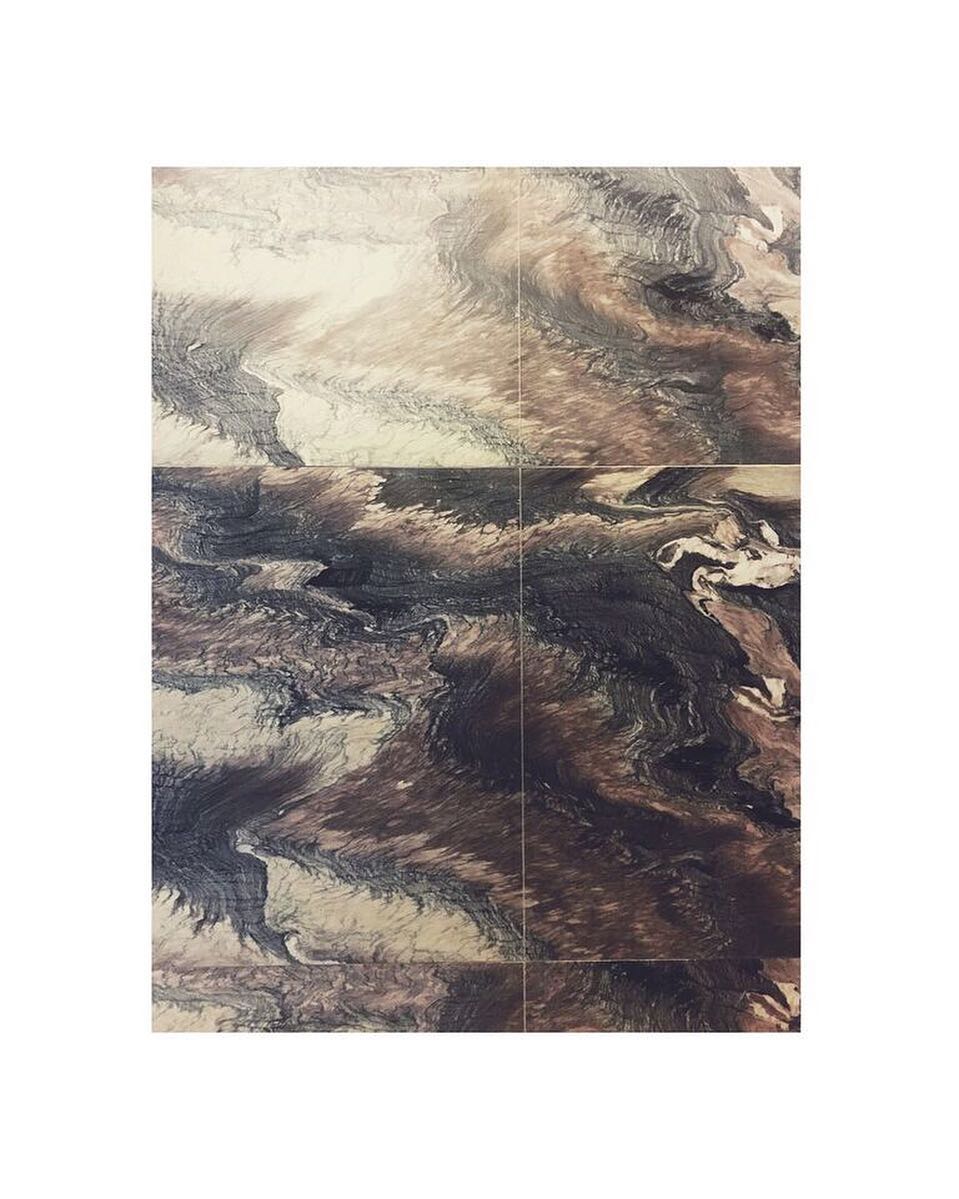
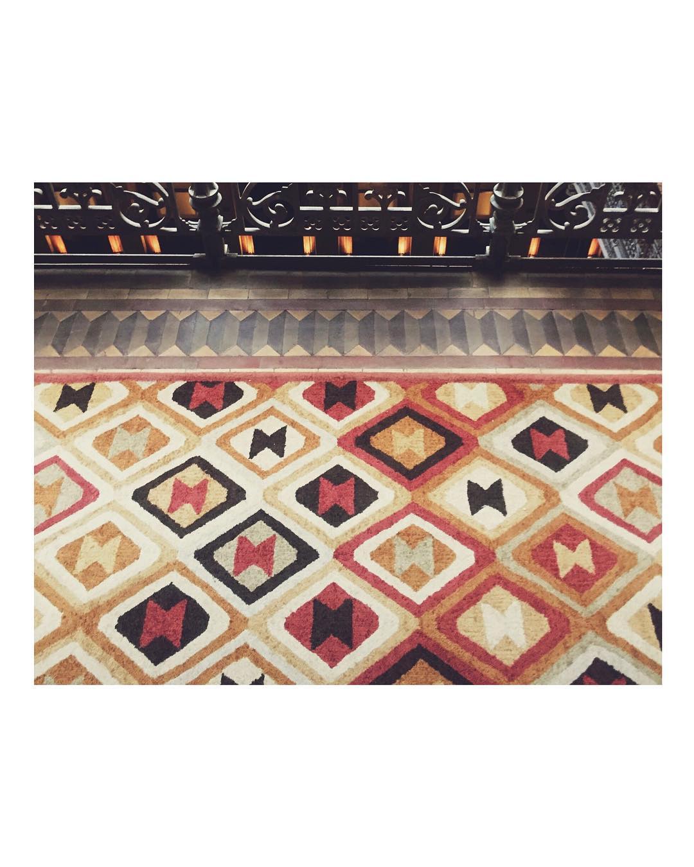
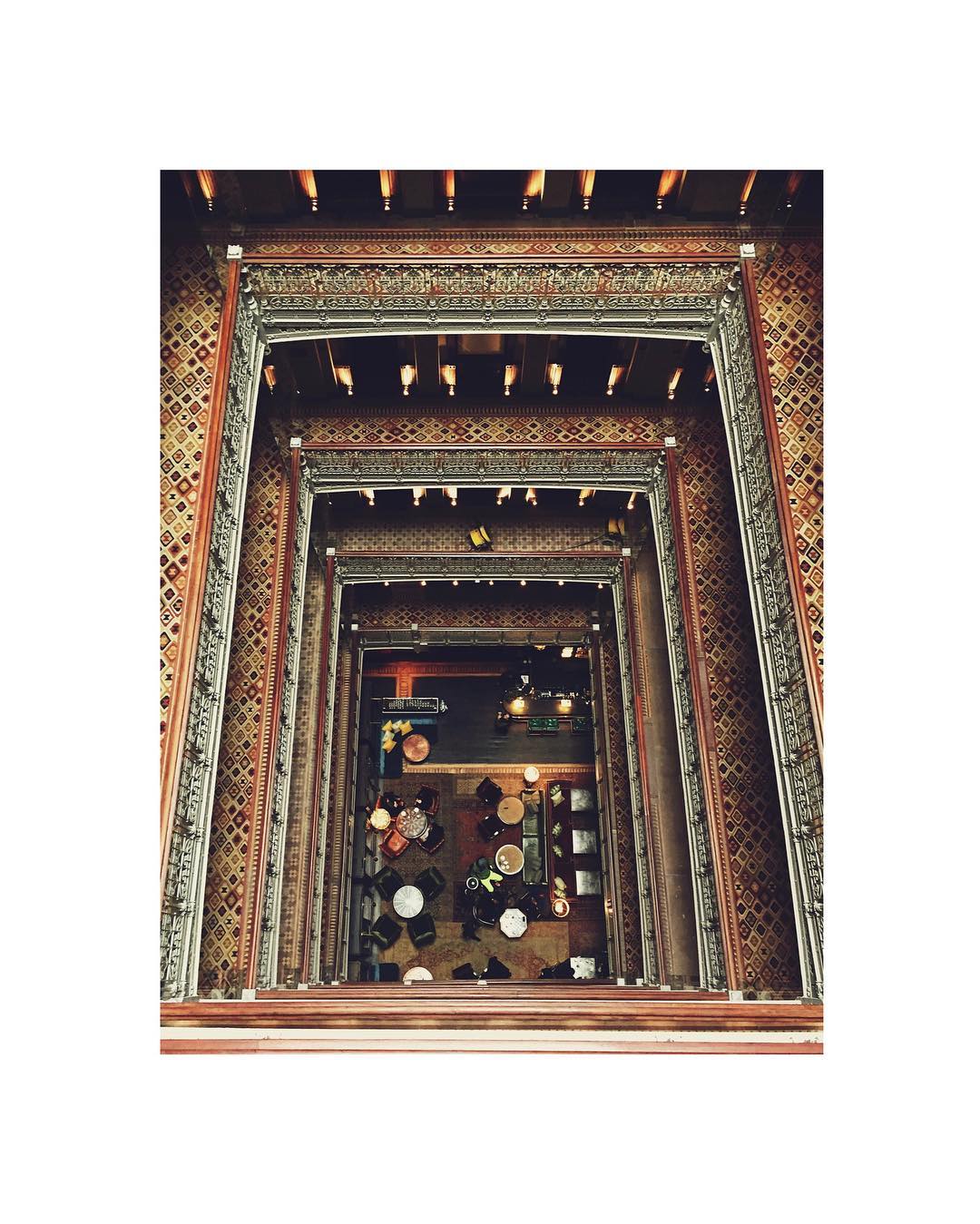
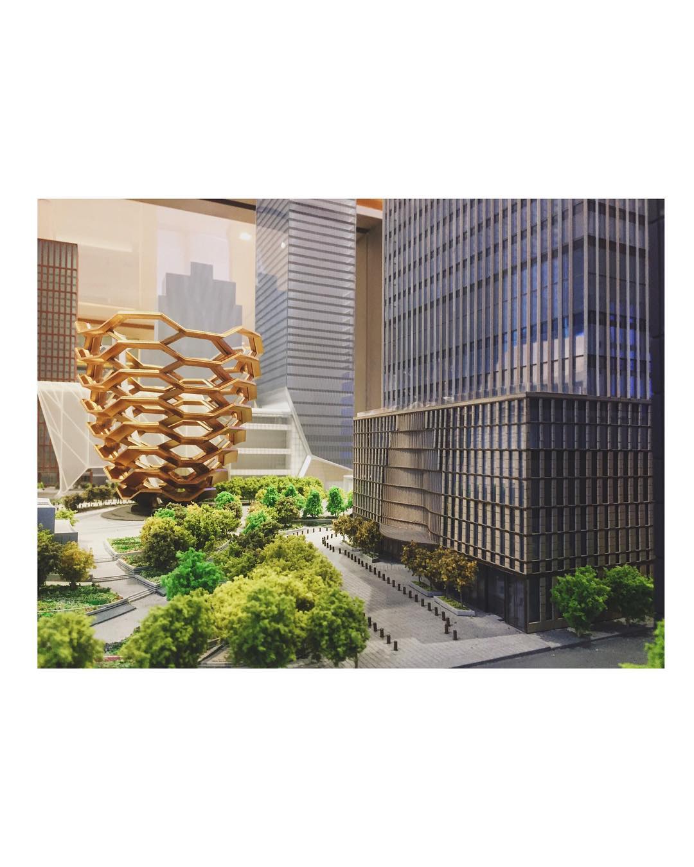
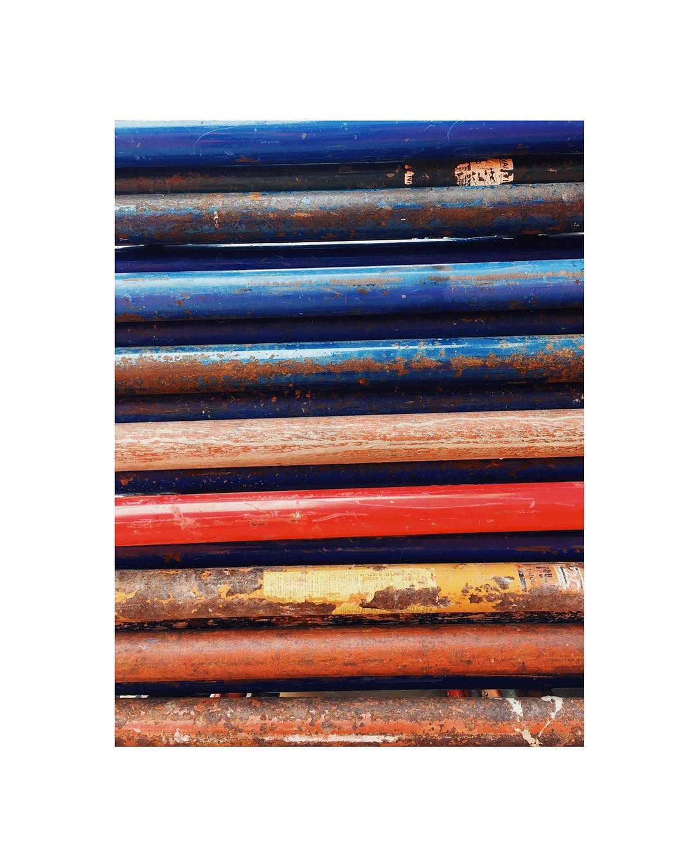
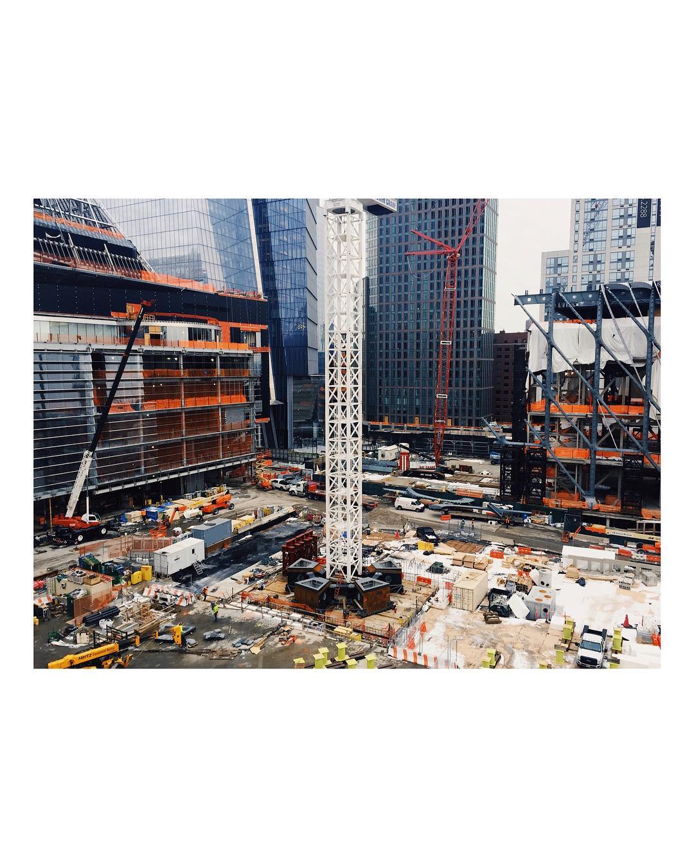
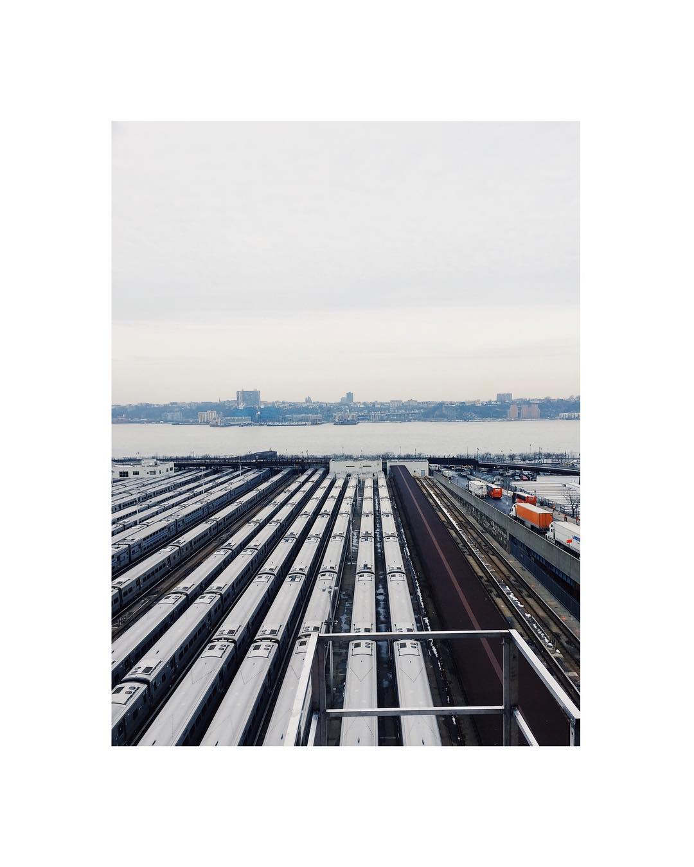
© Joyce Wang Studio 2025


